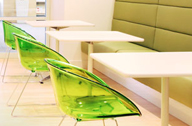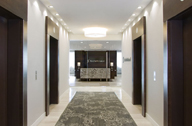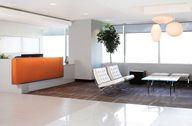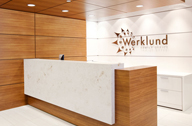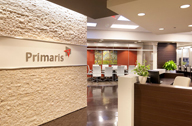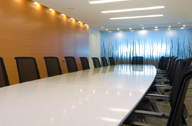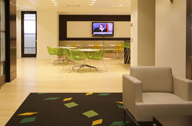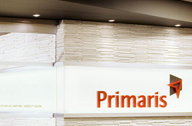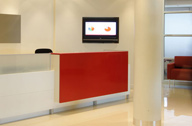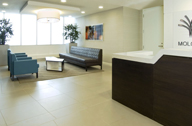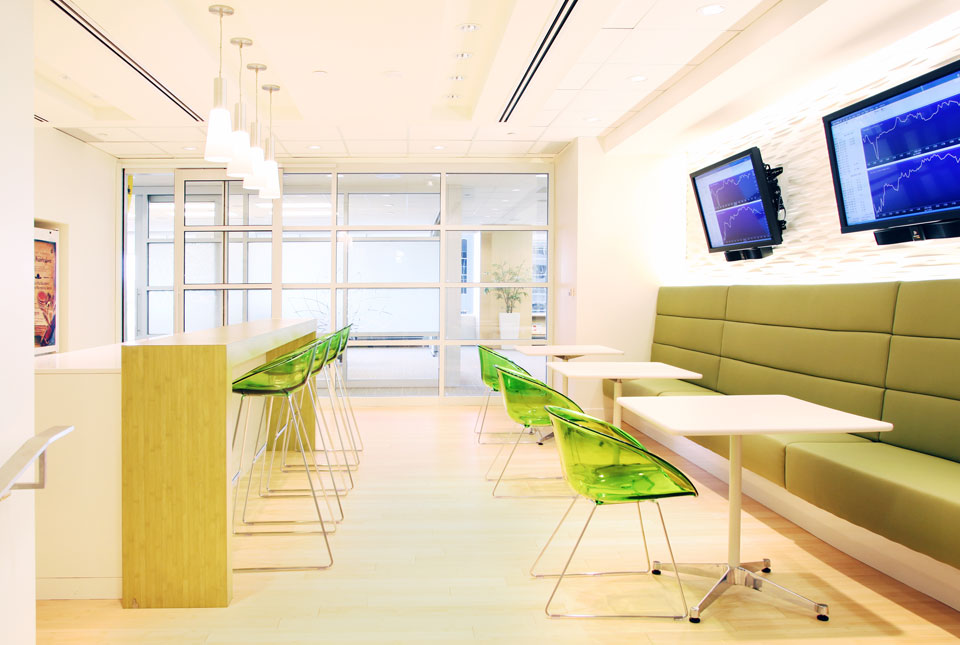
BP TRADE - IDA Award Winner
Developing a financial trade facility for an international oil company involved months of technical synchronization. This state-of-the-art project—incorporating the most advanced technologies, security, and upgraded building systems—required massive coordination with both local and international consultants. We designed an interconnected staircase—finished with bamboo wall panels and white quartz stair treads—for quick and easy access between the traders and their support teams on the floor below. To assist with wayfinding on the large floor plates, we selected a base of white finishes combined with energized accent colors.
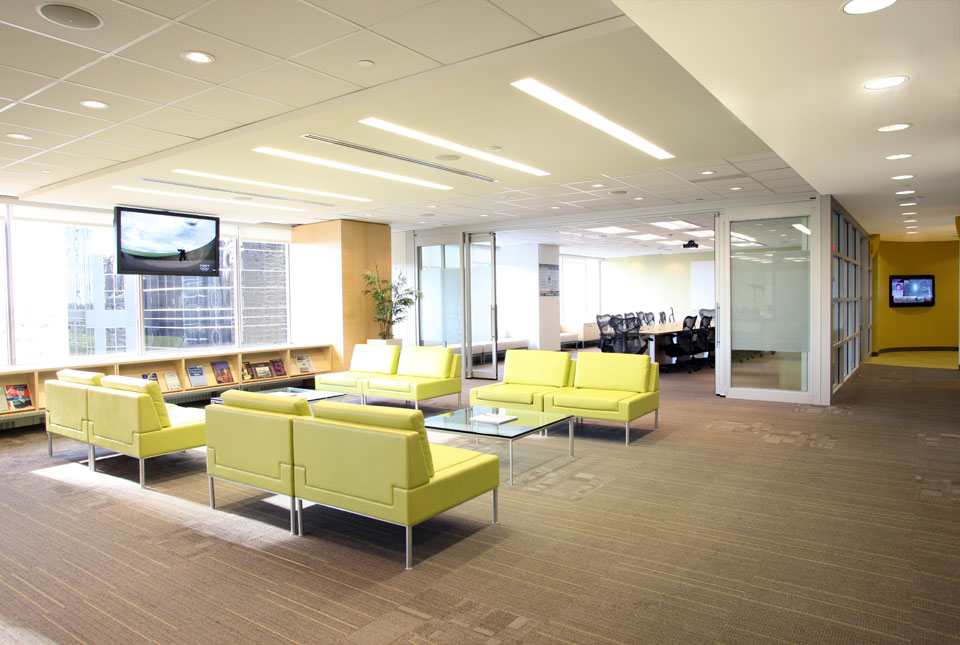
BP TRADE - IDA Award Winner
Developing a financial trade facility for an international oil company involved months of technical synchronization. This state-of-the-art project—incorporating the most advanced technologies, security, and upgraded building systems—required massive coordination with both local and international consultants. We designed an interconnected staircase—finished with bamboo wall panels and white quartz stair treads—for quick and easy access between the traders and their support teams on the floor below. To assist with wayfinding on the large floor plates, we selected a base of white finishes combined with energized accent colors.
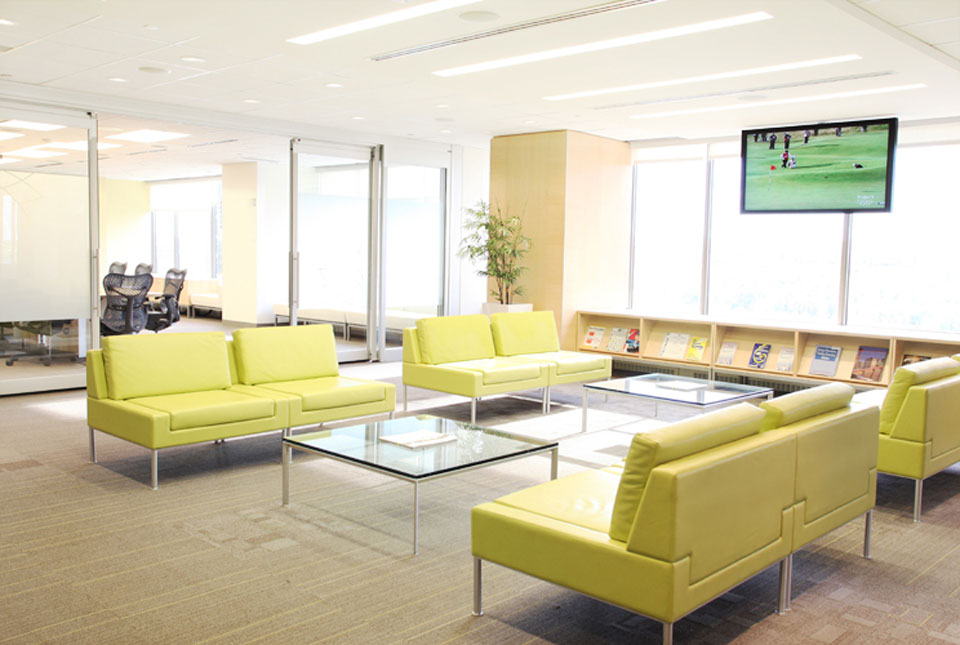
BP TRADE - IDA Award Winner
Developing a financial trade facility for an international oil company involved months of technical synchronization. This state-of-the-art project—incorporating the most advanced technologies, security, and upgraded building systems—required massive coordination with both local and international consultants. We designed an interconnected staircase—finished with bamboo wall panels and white quartz stair treads—for quick and easy access between the traders and their support teams on the floor below. To assist with wayfinding on the large floor plates, we selected a base of white finishes combined with energized accent colors.
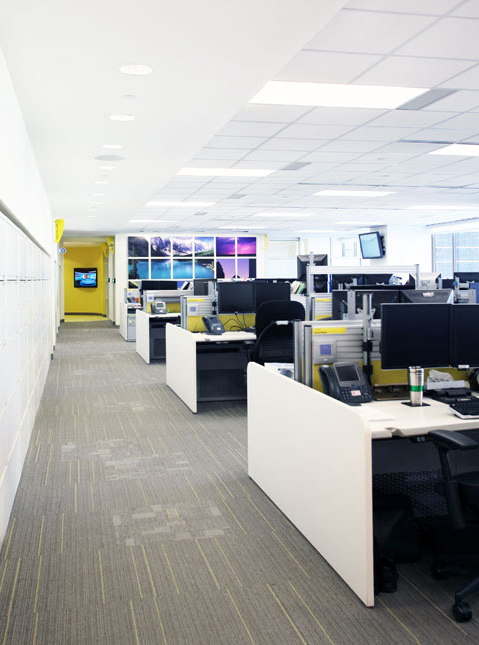
BP TRADE - IDA Award Winner
Developing a financial trade facility for an international oil company involved months of technical synchronization. This state-of-the-art project—incorporating the most advanced technologies, security, and upgraded building systems—required massive coordination with both local and international consultants. We designed an interconnected staircase—finished with bamboo wall panels and white quartz stair treads—for quick and easy access between the traders and their support teams on the floor below. To assist with wayfinding on the large floor plates, we selected a base of white finishes combined with energized accent colors.
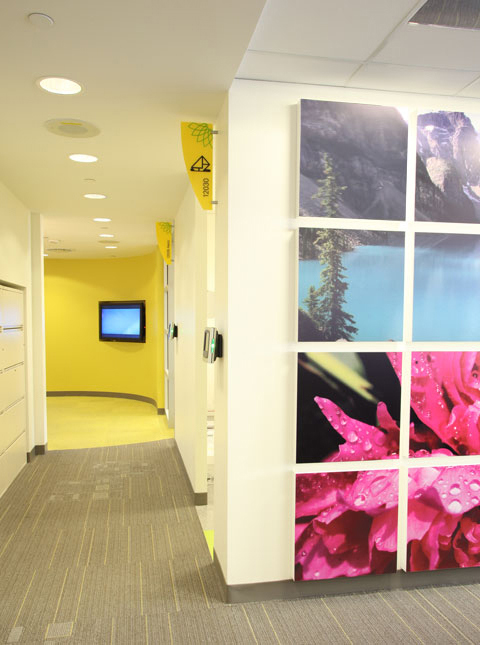
BP TRADE - IDA Award Winner
Developing a financial trade facility for an international oil company involved months of technical synchronization. This state-of-the-art project—incorporating the most advanced technologies, security, and upgraded building systems—required massive coordination with both local and international consultants. We designed an interconnected staircase—finished with bamboo wall panels and white quartz stair treads—for quick and easy access between the traders and their support teams on the floor below. To assist with wayfinding on the large floor plates, we selected a base of white finishes combined with energized accent colors.
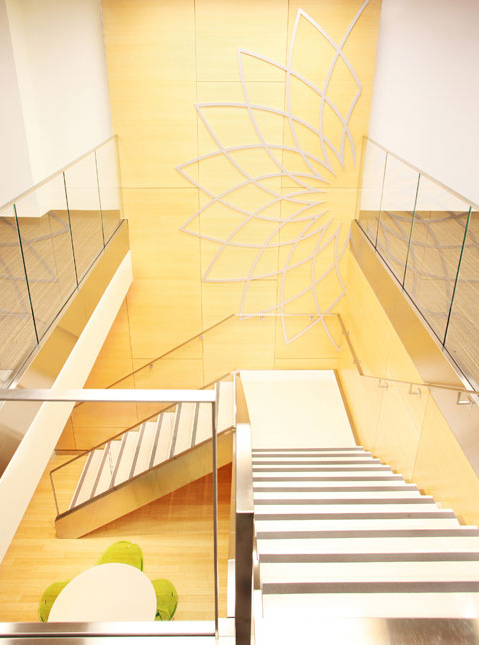
BP TRADE - IDA Award Winner
Developing a financial trade facility for an international oil company involved months of technical synchronization. This state-of-the-art project—incorporating the most advanced technologies, security, and upgraded building systems—required massive coordination with both local and international consultants. We designed an interconnected staircase—finished with bamboo wall panels and white quartz stair treads—for quick and easy access between the traders and their support teams on the floor below. To assist with wayfinding on the large floor plates, we selected a base of white finishes combined with energized accent colors.
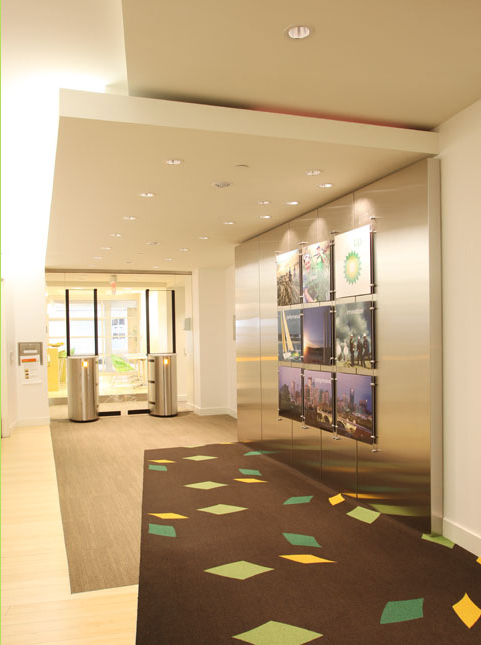
BP TRADE - IDA Award Winner
Developing a financial trade facility for an international oil company involved months of technical synchronization. This state-of-the-art project—incorporating the most advanced technologies, security, and upgraded building systems—required massive coordination with both local and international consultants. We designed an interconnected staircase—finished with bamboo wall panels and white quartz stair treads—for quick and easy access between the traders and their support teams on the floor below. To assist with wayfinding on the large floor plates, we selected a base of white finishes combined with energized accent colors.
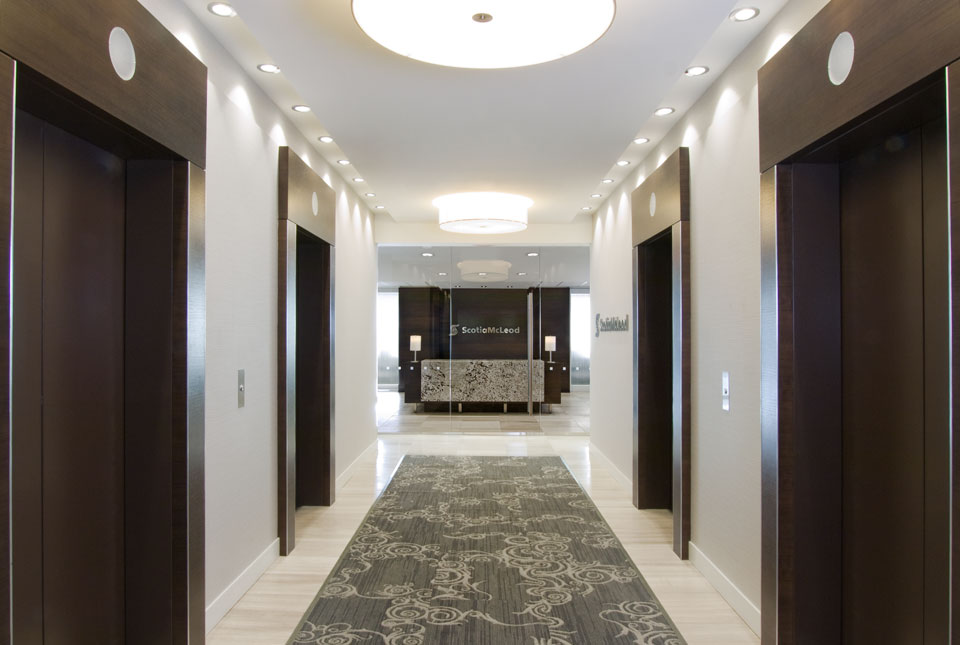
SCOTIAMCLEOD
We integrated a powerful corporate identity into the design, while allowing elements of uniqueness to reflect both the people working in the office and their savvy clientele. Rich finishes of limestone, granite, and walnut veneer immediately draw your eye into the reception area. Telescoping glass doors open up to create a large multi-functional space, complete with soft seating and a residential appeal. The sophisticated palette continues throughout the closed offices, open workstations, and staff lounge, generating a welcoming and cohesive feel for staff and guests alike.
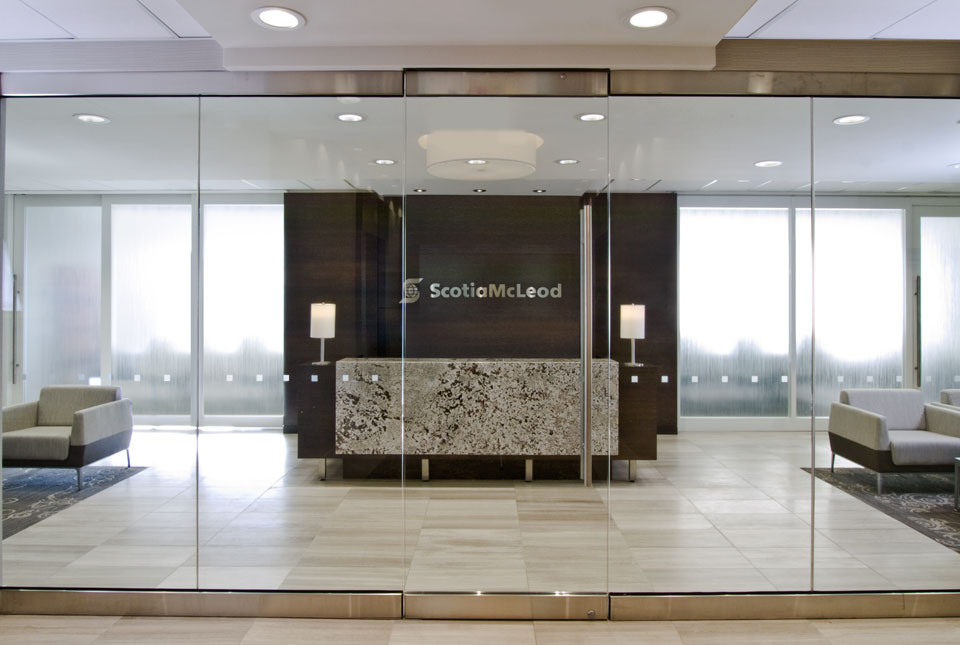
SCOTIAMCLEOD
We integrated a powerful corporate identity into the design, while allowing elements of uniqueness to reflect both the people working in the office and their savvy clientele. Rich finishes of limestone, granite, and walnut veneer immediately draw your eye into the reception area. Telescoping glass doors open up to create a large multi-functional space, complete with soft seating and a residential appeal. The sophisticated palette continues throughout the closed offices, open workstations, and staff lounge, generating a welcoming and cohesive feel for staff and guests alike.
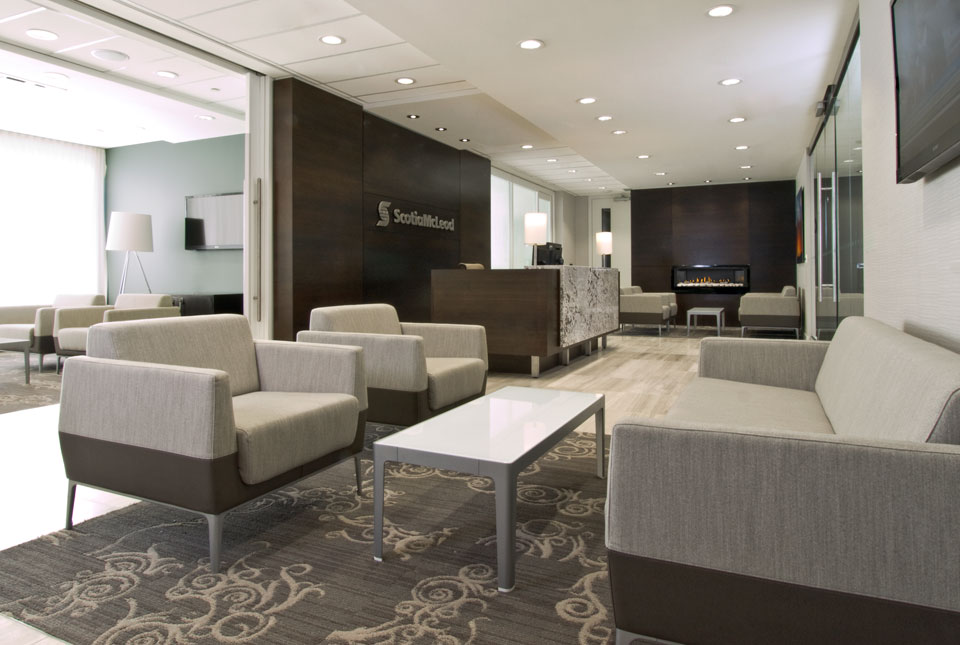
SCOTIAMCLEOD
We integrated a powerful corporate identity into the design, while allowing elements of uniqueness to reflect both the people working in the office and their savvy clientele. Rich finishes of limestone, granite, and walnut veneer immediately draw your eye into the reception area. Telescoping glass doors open up to create a large multi-functional space, complete with soft seating and a residential appeal. The sophisticated palette continues throughout the closed offices, open workstations, and staff lounge, generating a welcoming and cohesive feel for staff and guests alike.
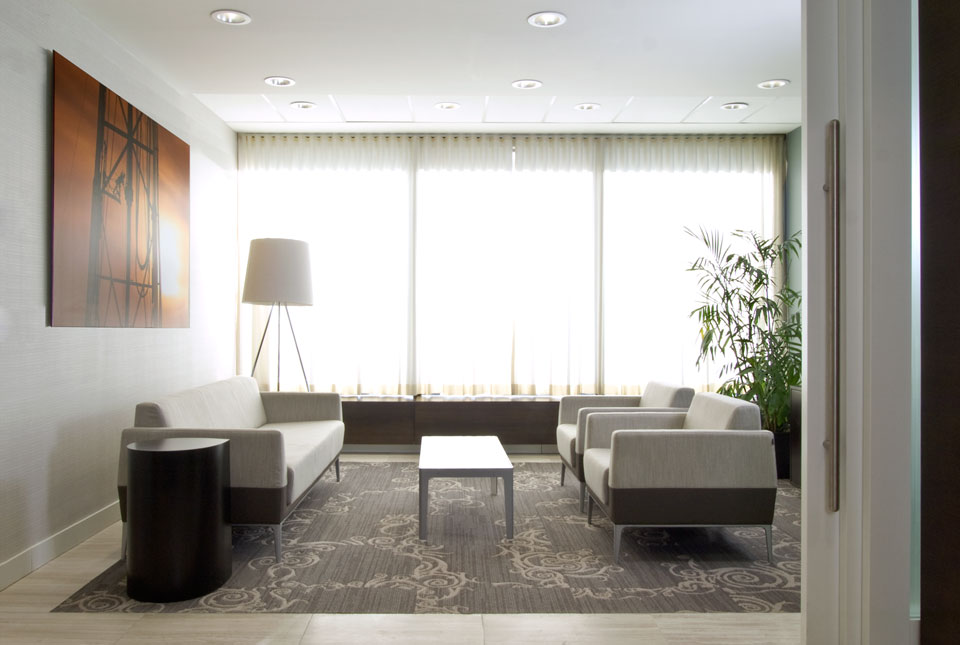
SCOTIAMCLEOD
We integrated a powerful corporate identity into the design, while allowing elements of uniqueness to reflect both the people working in the office and their savvy clientele. Rich finishes of limestone, granite, and walnut veneer immediately draw your eye into the reception area. Telescoping glass doors open up to create a large multi-functional space, complete with soft seating and a residential appeal. The sophisticated palette continues throughout the closed offices, open workstations, and staff lounge, generating a welcoming and cohesive feel for staff and guests alike.
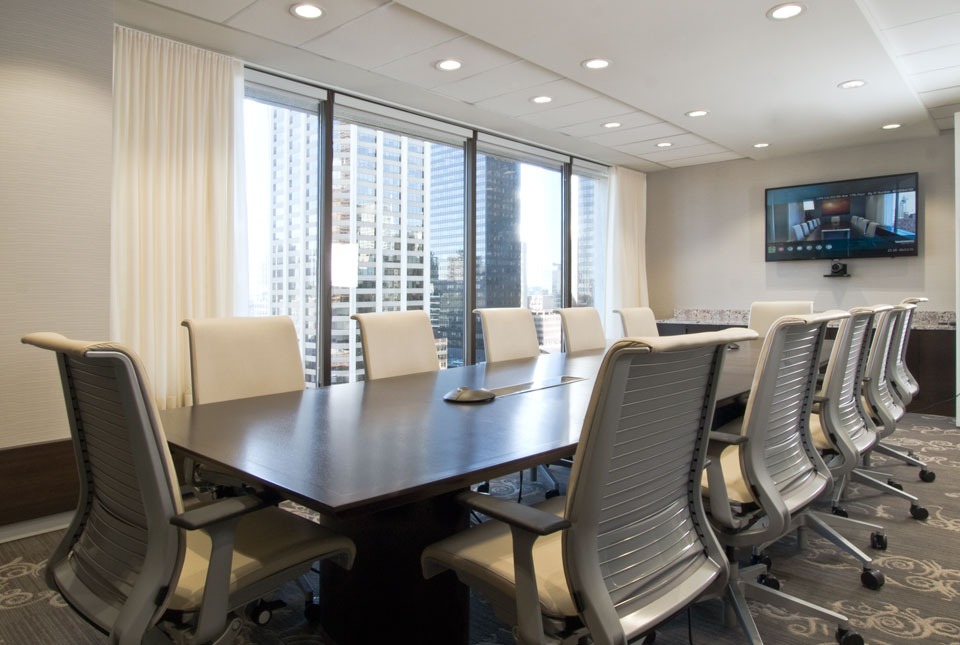
SCOTIAMCLEOD
We integrated a powerful corporate identity into the design, while allowing elements of uniqueness to reflect both the people working in the office and their savvy clientele. Rich finishes of limestone, granite, and walnut veneer immediately draw your eye into the reception area. Telescoping glass doors open up to create a large multi-functional space, complete with soft seating and a residential appeal. The sophisticated palette continues throughout the closed offices, open workstations, and staff lounge, generating a welcoming and cohesive feel for staff and guests alike.
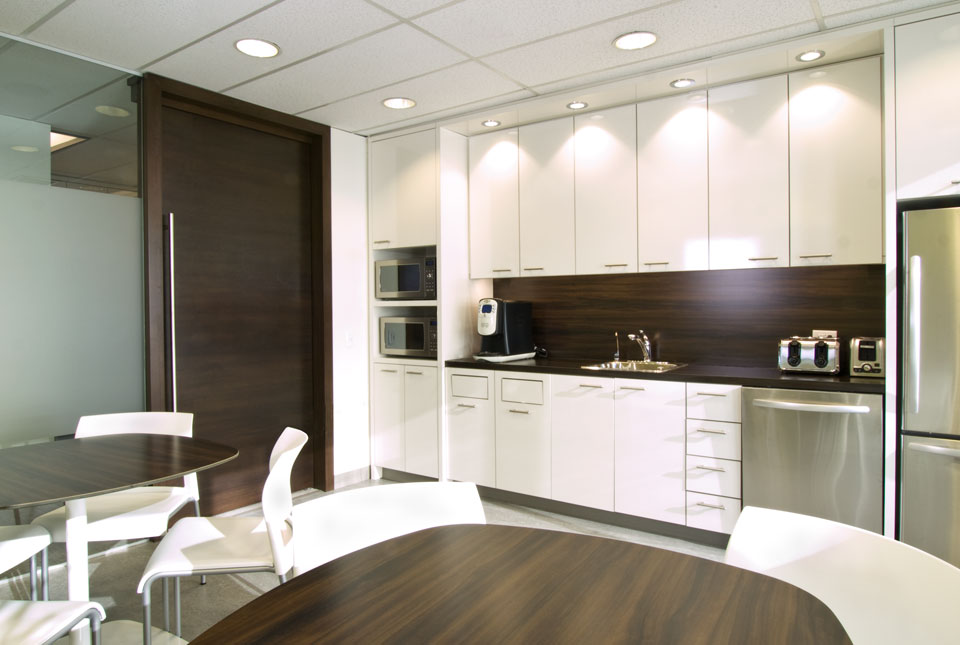
SCOTIAMCLEOD
We integrated a powerful corporate identity into the design, while allowing elements of uniqueness to reflect both the people working in the office and their savvy clientele. Rich finishes of limestone, granite, and walnut veneer immediately draw your eye into the reception area. Telescoping glass doors open up to create a large multi-functional space, complete with soft seating and a residential appeal. The sophisticated palette continues throughout the closed offices, open workstations, and staff lounge, generating a welcoming and cohesive feel for staff and guests alike.
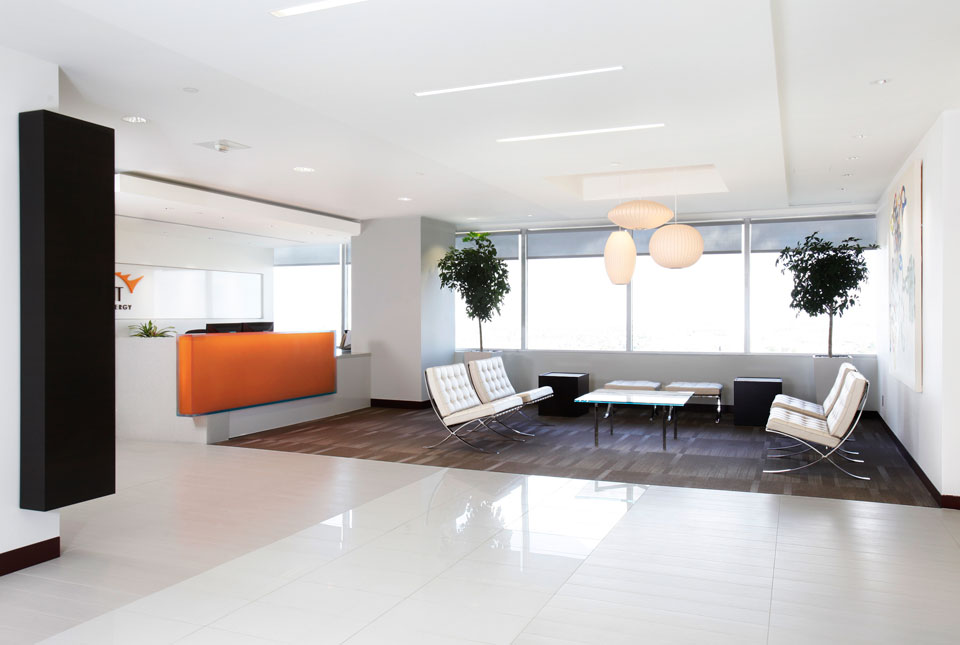
Sinopec Daylight
Flooding the floor-plate with 'Daylight', particularly the elevator lobbies, set the stage for the balance of the floor. A neutral background paired with reflective surfaces, bright corporate colours, and a wonderful art collection created a sophisticated setting. Closed offices made up the majority of the floor-plates; bright workstation areas and inviting staff spaces were created to encourage collaboration and informal meetings. Visual branding and wayfinding throughout the space reinforced a powerful corporate identity.
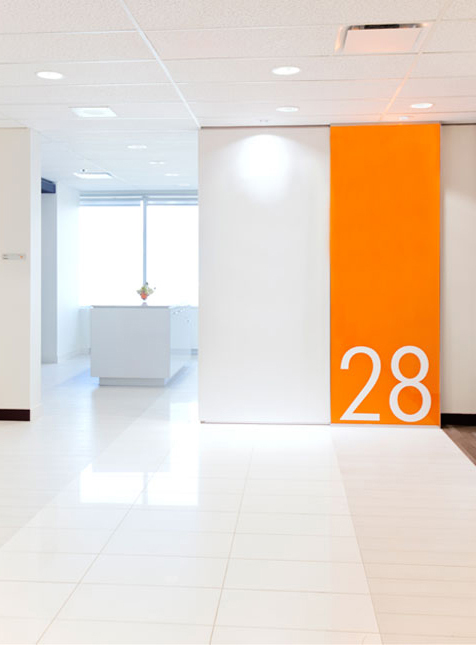
Sinopec Daylight
Flooding the floor-plate with 'Daylight', particularly the elevator lobbies, set the stage for the balance of the floor. A neutral background paired with reflective surfaces, bright corporate colours, and a wonderful art collection created a sophisticated setting. Closed offices made up the majority of the floor-plates; bright workstation areas and inviting staff spaces were created to encourage collaboration and informal meetings. Visual branding and wayfinding throughout the space reinforced a powerful corporate identity.
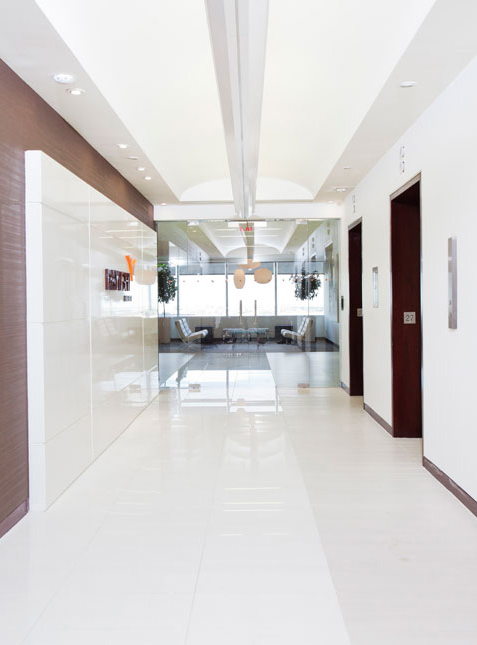
Sinopec Daylight
Flooding the floor-plate with 'Daylight', particularly the elevator lobbies, set the stage for the balance of the floor. A neutral background paired with reflective surfaces, bright corporate colours, and a wonderful art collection created a sophisticated setting. Closed offices made up the majority of the floor-plates; bright workstation areas and inviting staff spaces were created to encourage collaboration and informal meetings. Visual branding and wayfinding throughout the space reinforced a powerful corporate identity.
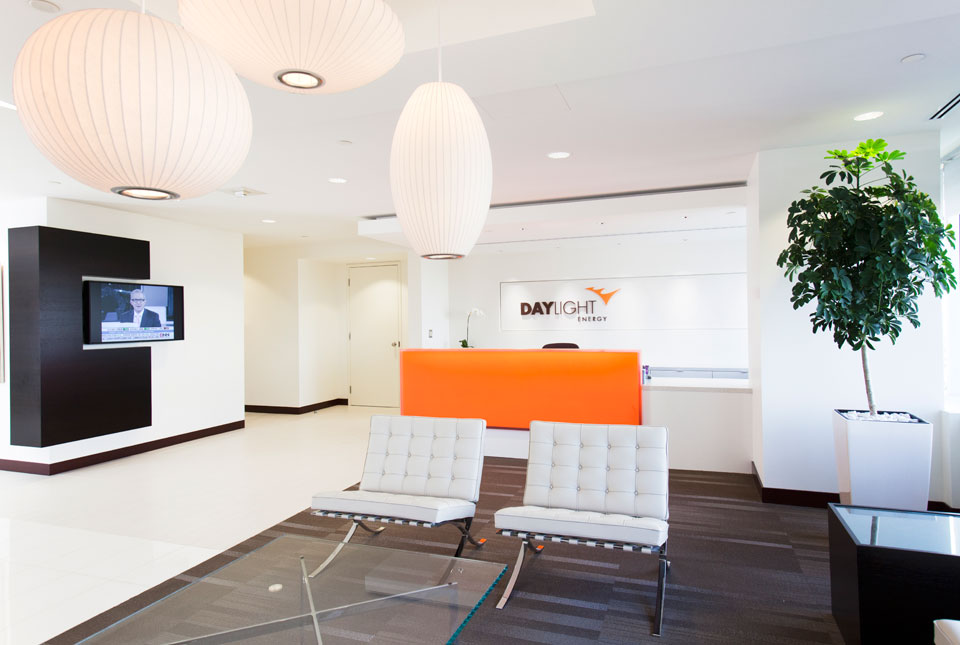
Sinopec Daylight
Flooding the floor-plate with 'Daylight', particularly the elevator lobbies, set the stage for the balance of the floor. A neutral background paired with reflective surfaces, bright corporate colours, and a wonderful art collection created a sophisticated setting. Closed offices made up the majority of the floor-plates; bright workstation areas and inviting staff spaces were created to encourage collaboration and informal meetings. Visual branding and wayfinding throughout the space reinforced a powerful corporate identity.
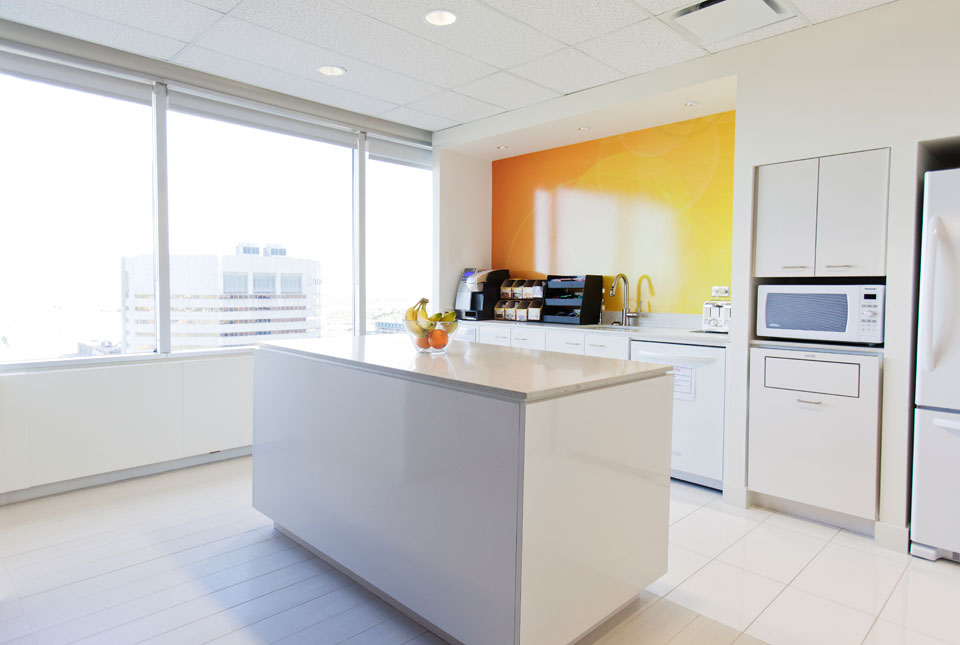
Sinopec Daylight
Flooding the floor-plate with 'Daylight', particularly the elevator lobbies, set the stage for the balance of the floor. A neutral background paired with reflective surfaces, bright corporate colours, and a wonderful art collection created a sophisticated setting. Closed offices made up the majority of the floor-plates; bright workstation areas and inviting staff spaces were created to encourage collaboration and informal meetings. Visual branding and wayfinding throughout the space reinforced a powerful corporate identity.
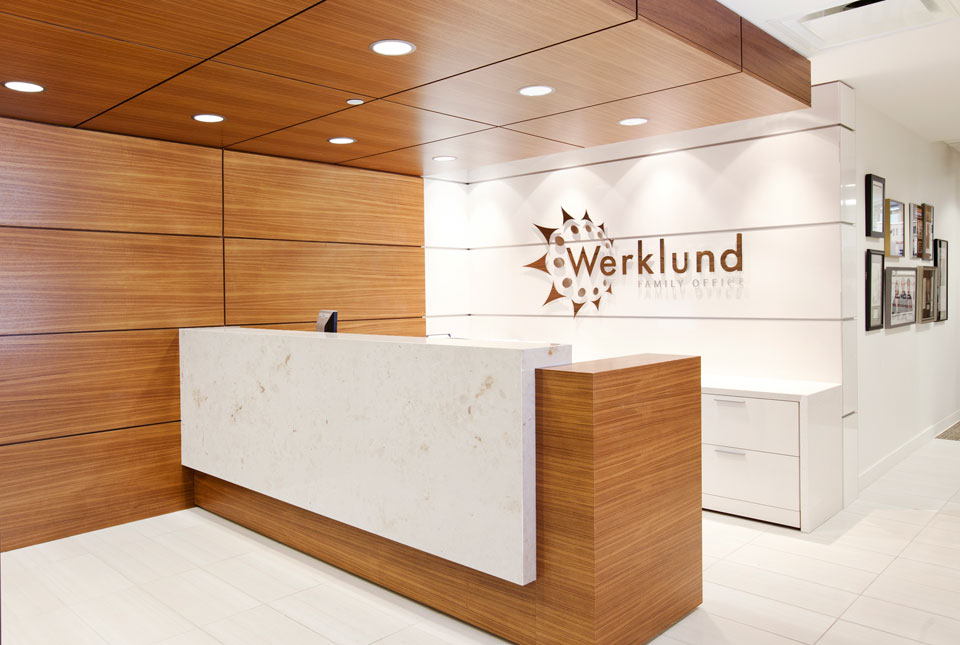
Werklund
Utilizing full height glazing at meeting rooms and offices produced a high-impact and transparent office space. The bird's eye view of downtown is unmistakable throughout the office, while each employee and guest enjoys an abundance of natural light. The striking wood-wrapped reception area leads you into the office area, where wood veneer and glass fronts create rhythm down the corridors. All furniture was custom-built, including teak desks, wardrobes, and bench seating with integrated storage for informal meetings.
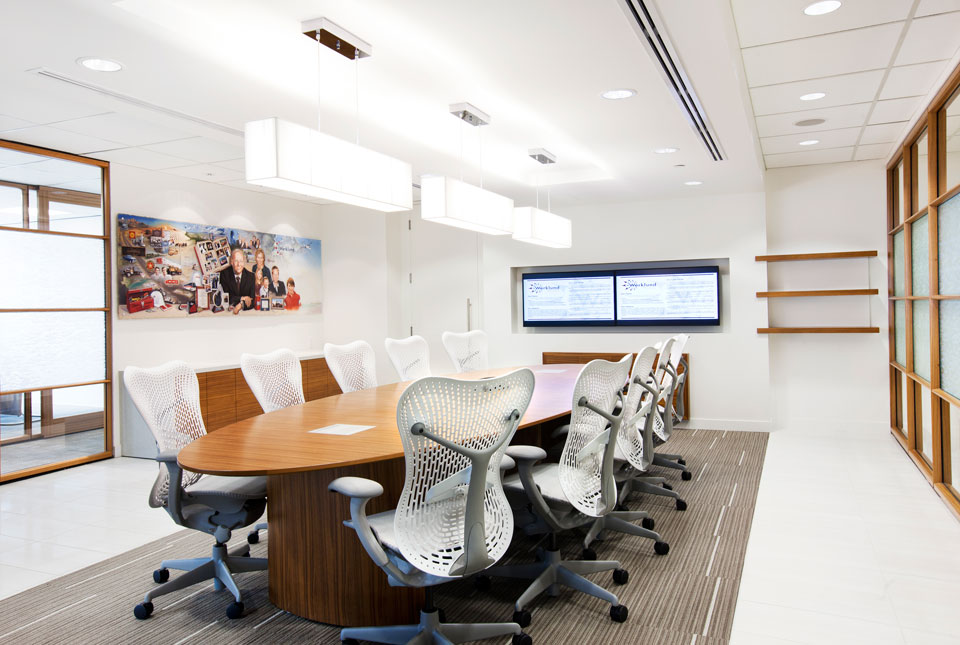
Werklund
Utilizing full height glazing at meeting rooms and offices produced a high-impact and transparent office space. The bird's eye view of downtown is unmistakable throughout the office, while each employee and guest enjoys an abundance of natural light. The striking wood-wrapped reception area leads you into the office area, where wood veneer and glass fronts create rhythm down the corridors. All furniture was custom-built, including teak desks, wardrobes, and bench seating with integrated storage for informal meetings.
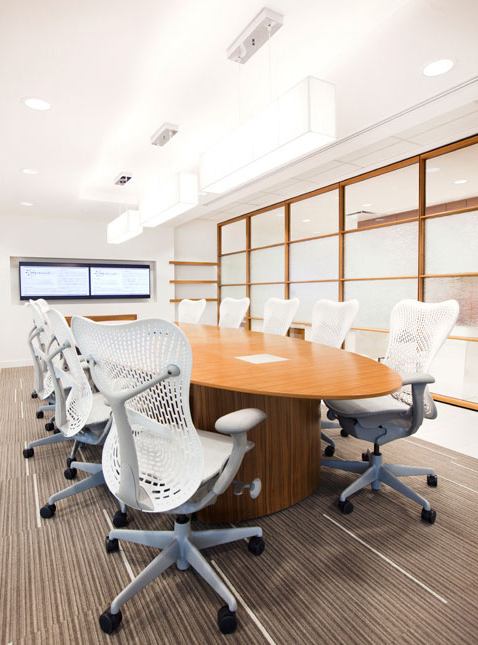
Werklund
Utilizing full height glazing at meeting rooms and offices produced a high-impact and transparent office space. The bird's eye view of downtown is unmistakable throughout the office, while each employee and guest enjoys an abundance of natural light. The striking wood-wrapped reception area leads you into the office area, where wood veneer and glass fronts create rhythm down the corridors. All furniture was custom-built, including teak desks, wardrobes, and bench seating with integrated storage for informal meetings.
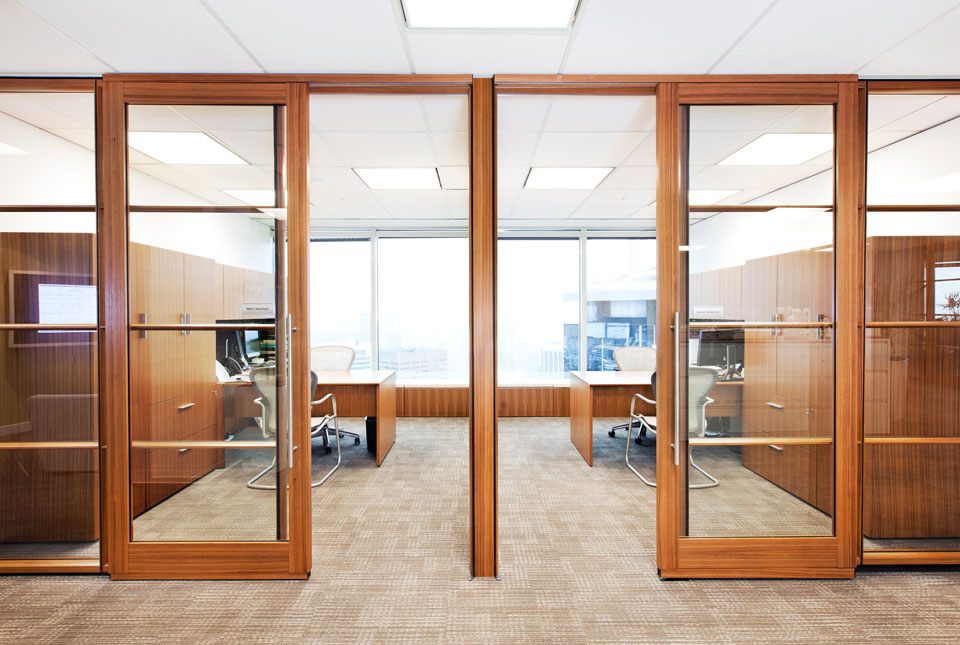
Werklund
Utilizing full height glazing at meeting rooms and offices produced a high-impact and transparent office space. The bird's eye view of downtown is unmistakable throughout the office, while each employee and guest enjoys an abundance of natural light. The striking wood-wrapped reception area leads you into the office area, where wood veneer and glass fronts create rhythm down the corridors. All furniture was custom-built, including teak desks, wardrobes, and bench seating with integrated storage for informal meetings.
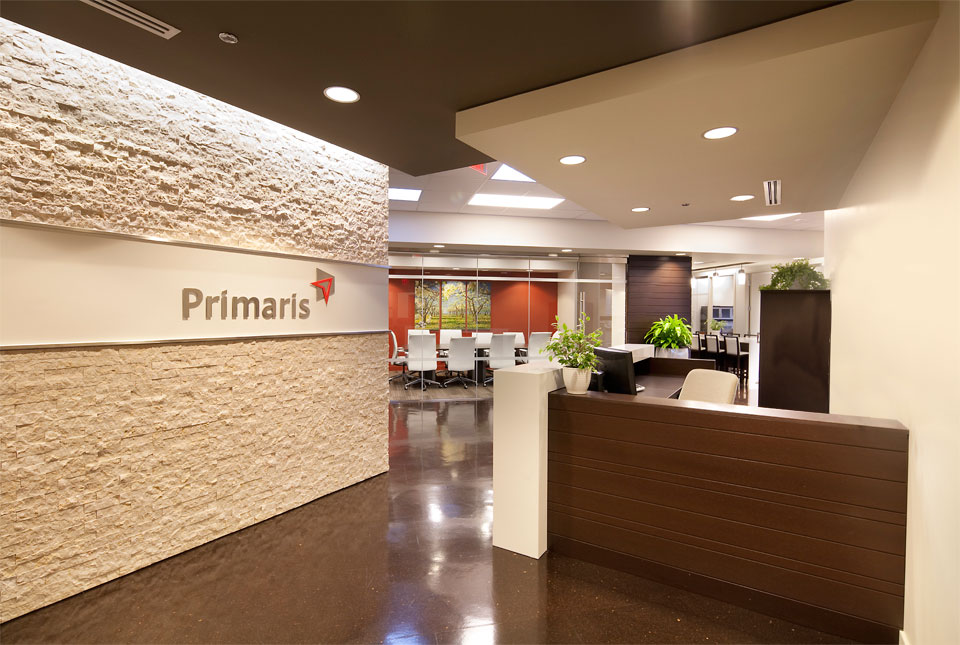
Primaris Kelowna
Located in the Okanogan Valley, the Orchard Park Shopping Centre administration sought to have an office interior that would complement its impressive geographical setting. Natural, sustainable materials featured throughout, adhering to the company's green guideline policies. The client intended to set a positive example for their prospective tenants, creating a beautiful space while maintaining a comfortable, healthy, and environmentally sensitive workplace.
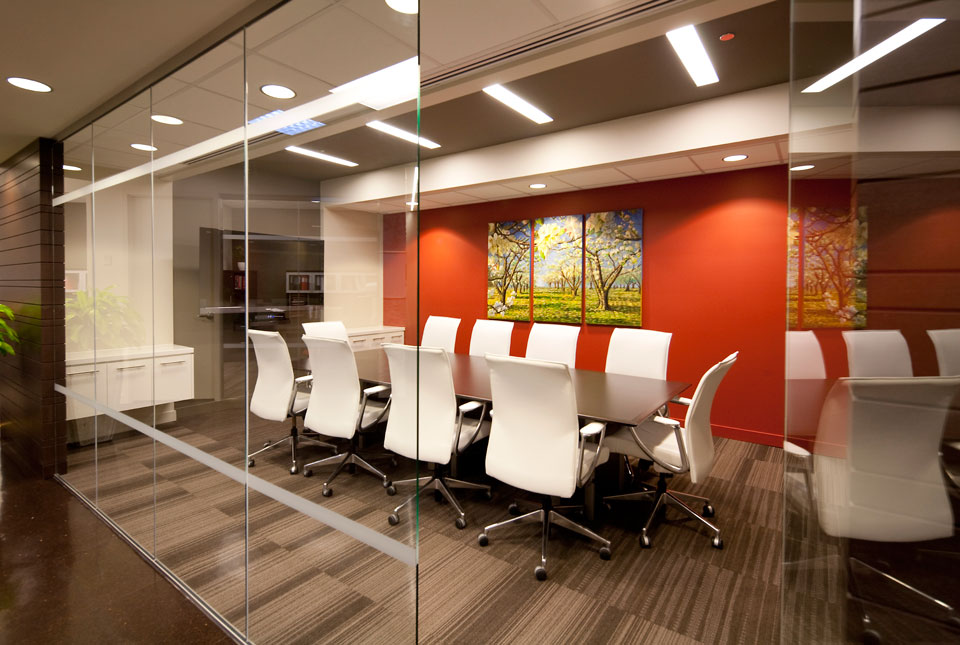
Primaris Kelowna
Located in the Okanogan Valley, the Orchard Park Shopping Centre administration sought to have an office interior that would complement its impressive geographical setting. Natural, sustainable materials featured throughout, adhering to the company's green guideline policies. The client intended to set a positive example for their prospective tenants, creating a beautiful space while maintaining a comfortable, healthy, and environmentally sensitive workplace.
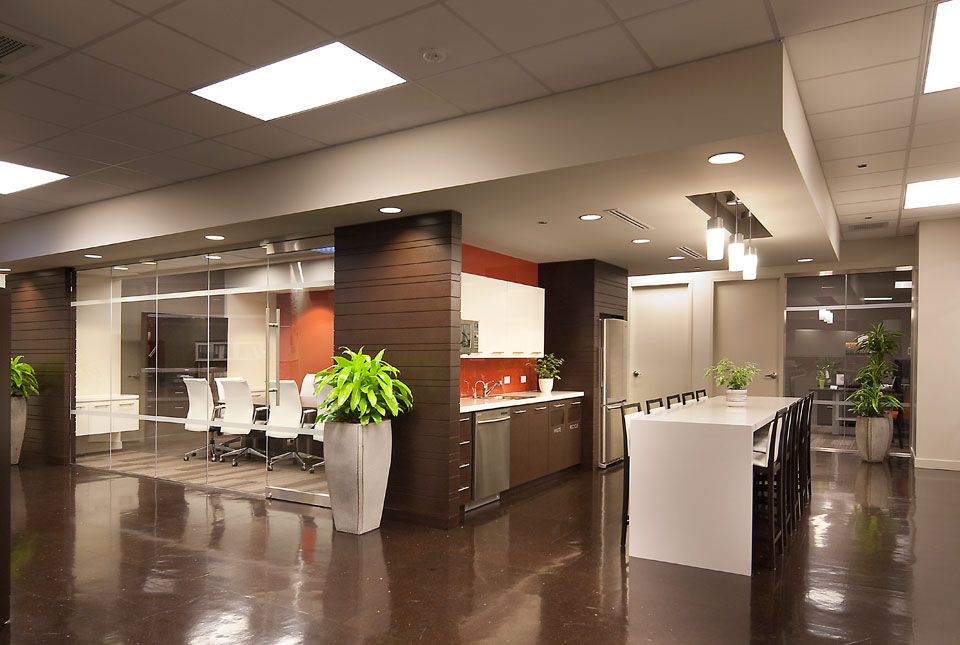
Primaris Kelowna
Located in the Okanogan Valley, the Orchard Park Shopping Centre administration sought to have an office interior that would complement its impressive geographical setting. Natural, sustainable materials featured throughout, adhering to the company's green guideline policies. The client intended to set a positive example for their prospective tenants, creating a beautiful space while maintaining a comfortable, healthy, and environmentally sensitive workplace.
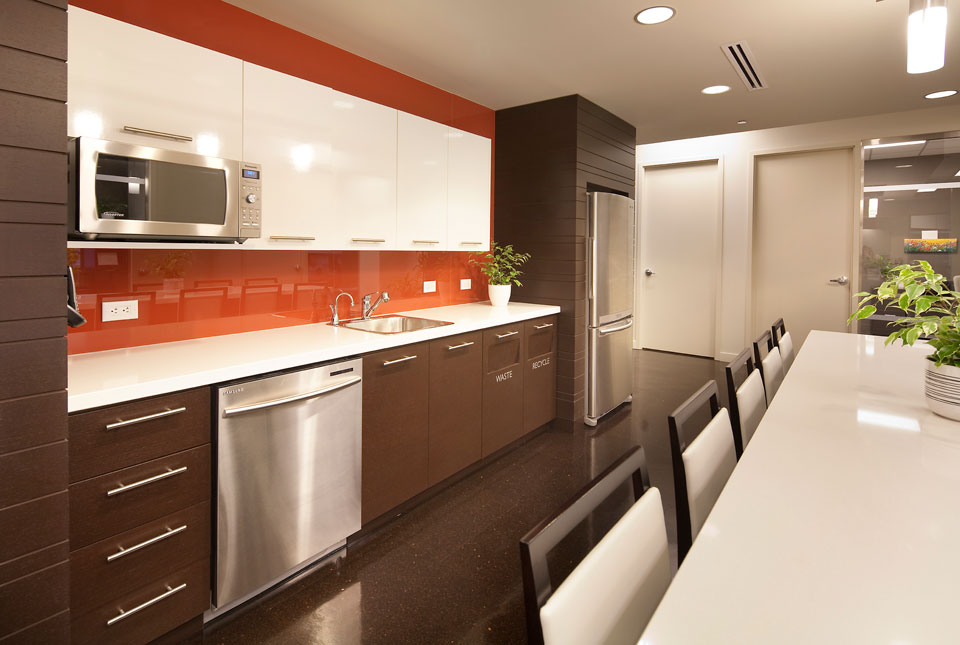
Primaris Kelowna
Located in the Okanogan Valley, the Orchard Park Shopping Centre administration sought to have an office interior that would complement its impressive geographical setting. Natural, sustainable materials featured throughout, adhering to the company's green guideline policies. The client intended to set a positive example for their prospective tenants, creating a beautiful space while maintaining a comfortable, healthy, and environmentally sensitive workplace.
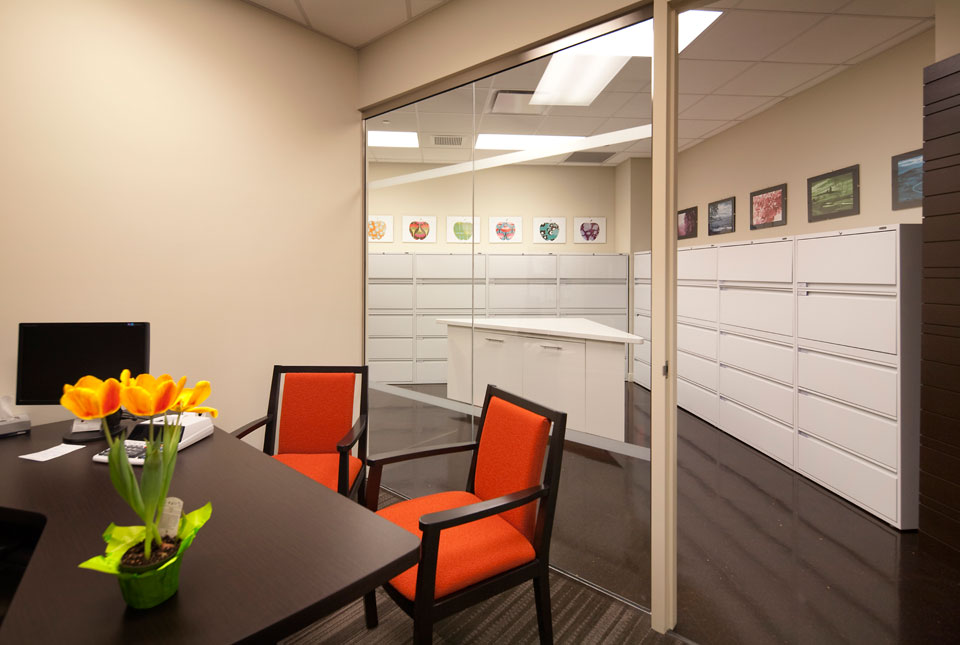
Primaris Kelowna
Located in the Okanogan Valley, the Orchard Park Shopping Centre administration sought to have an office interior that would complement its impressive geographical setting. Natural, sustainable materials featured throughout, adhering to the company's green guideline policies. The client intended to set a positive example for their prospective tenants, creating a beautiful space while maintaining a comfortable, healthy, and environmentally sensitive workplace.
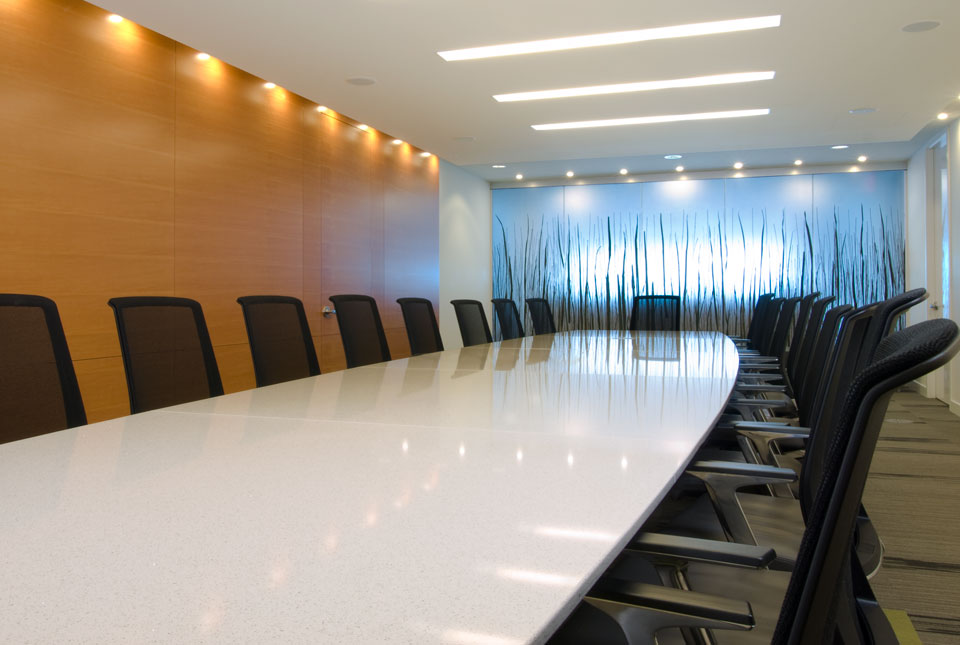
Worley Parsons
220 employees needed relocation onto three floors within the new Winsport sports facility/office building at Canada Olympic Park. Worley Parsons wanted to create an energizing work environment to suit the lively locale. With a stunning panoramic view in all directions, it made sense to place the low profile workstations along the full height exterior glazing. The closed offices, located around the building core, have great access to the views through fully glazed office fronts. Blues, greens, and other earthy hues dominate the luminous, fresh space as an homage to the environmental division of the company.
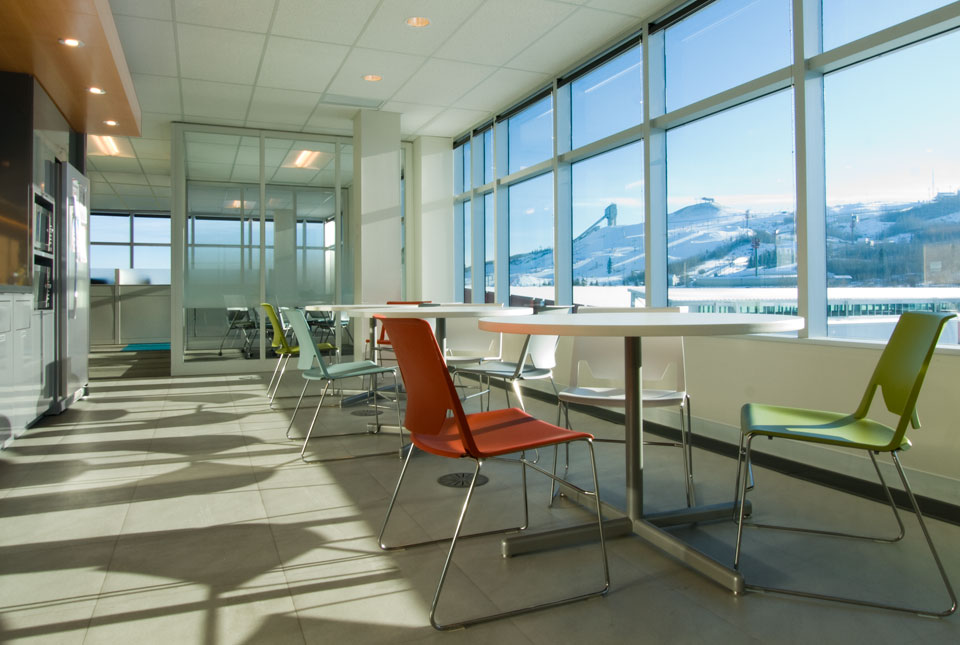
Worley Parsons
220 employees needed relocation onto three floors within the new Winsport sports facility/office building at Canada Olympic Park. Worley Parsons wanted to create an energizing work environment to suit the lively locale. With a stunning panoramic view in all directions, it made sense to place the low profile workstations along the full height exterior glazing. The closed offices, located around the building core, have great access to the views through fully glazed office fronts. Blues, greens, and other earthy hues dominate the luminous, fresh space as an homage to the environmental division of the company.
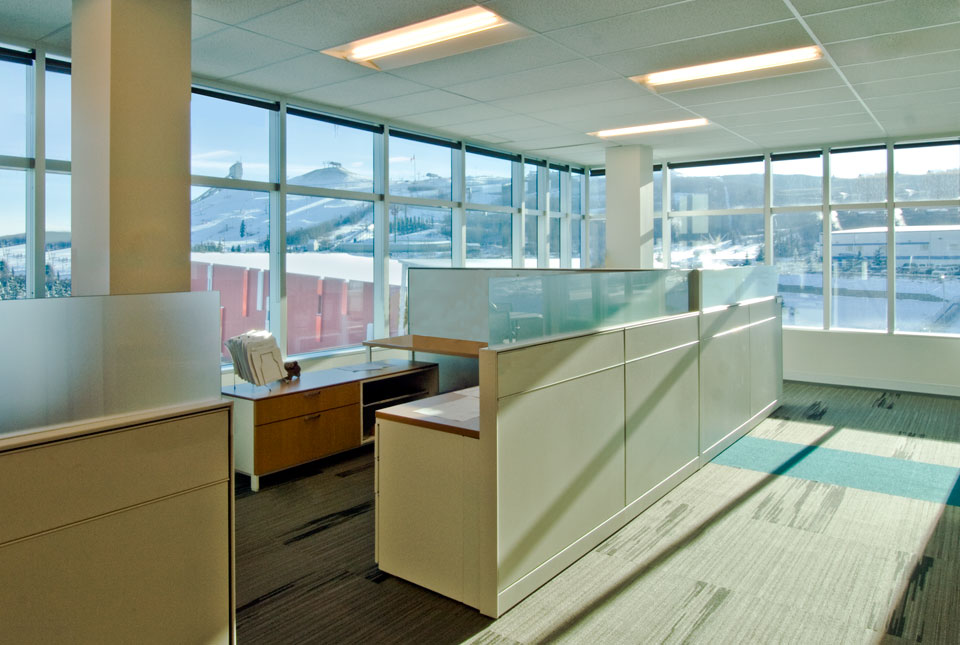
Worley Parsons
220 employees needed relocation onto three floors within the new Winsport sports facility/office building at Canada Olympic Park. Worley Parsons wanted to create an energizing work environment to suit the lively locale. With a stunning panoramic view in all directions, it made sense to place the low profile workstations along the full height exterior glazing. The closed offices, located around the building core, have great access to the views through fully glazed office fronts. Blues, greens, and other earthy hues dominate the luminous, fresh space as an homage to the environmental division of the company.
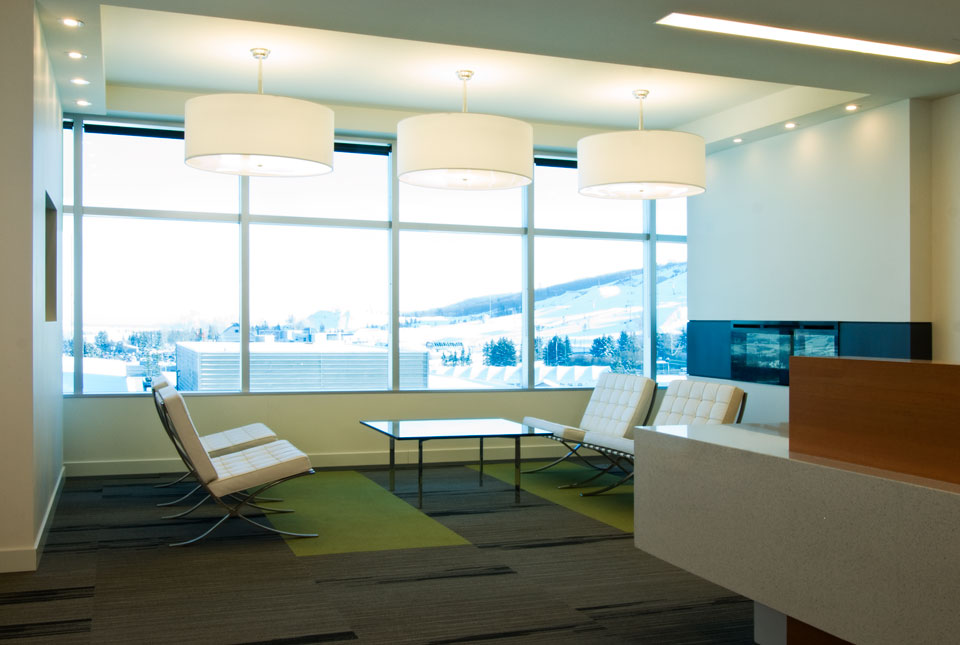
Worley Parsons
220 employees needed relocation onto three floors within the new Winsport sports facility/office building at Canada Olympic Park. Worley Parsons wanted to create an energizing work environment to suit the lively locale. With a stunning panoramic view in all directions, it made sense to place the low profile workstations along the full height exterior glazing. The closed offices, located around the building core, have great access to the views through fully glazed office fronts. Blues, greens, and other earthy hues dominate the luminous, fresh space as an homage to the environmental division of the company.
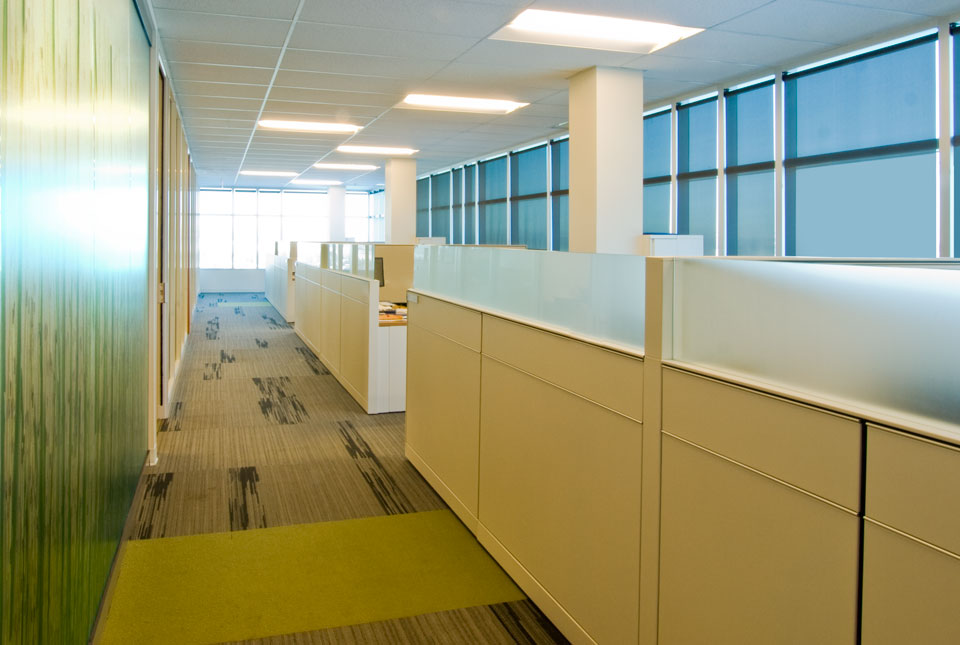
Worley Parsons
220 employees needed relocation onto three floors within the new Winsport sports facility/office building at Canada Olympic Park. Worley Parsons wanted to create an energizing work environment to suit the lively locale. With a stunning panoramic view in all directions, it made sense to place the low profile workstations along the full height exterior glazing. The closed offices, located around the building core, have great access to the views through fully glazed office fronts. Blues, greens, and other earthy hues dominate the luminous, fresh space as an homage to the environmental division of the company.
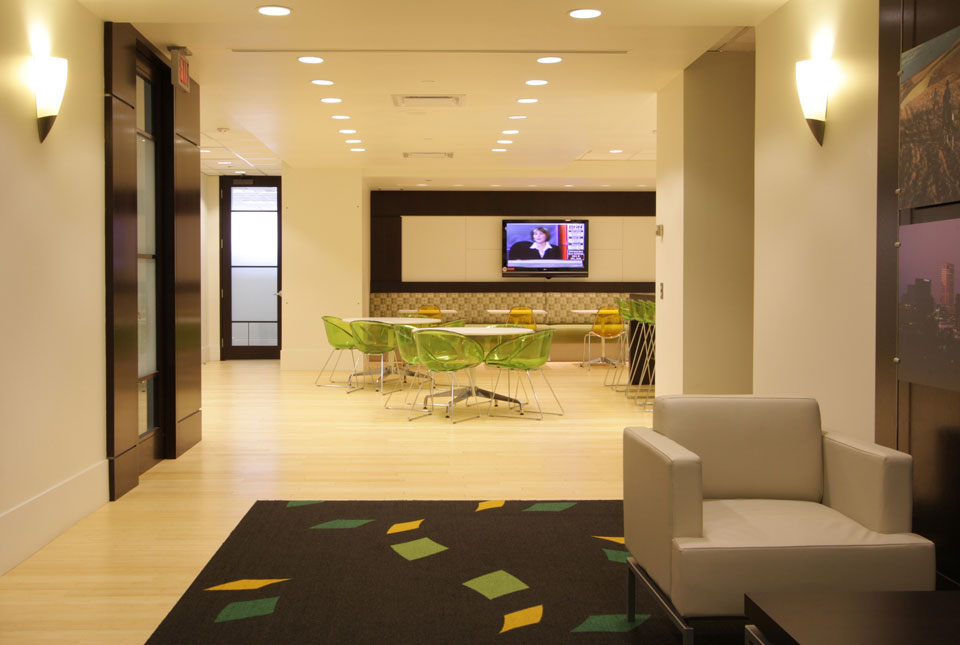
BP CANADA
Having provided a new and fresh brand for one of the world’s most progressive oil and gas companies, the BP Calgary office has better positioned the company to attract and retain the best employees. The new alternative open office environment with completely new furniture program promotes teaming, and incorporates high standards for ergonomics, functionality, technology, aesthetics, and a heightened sense of energy. Movable partitions in meeting rooms and flexible seating in the kitchen areas allows these areas to flow - allowing for more flexibility.
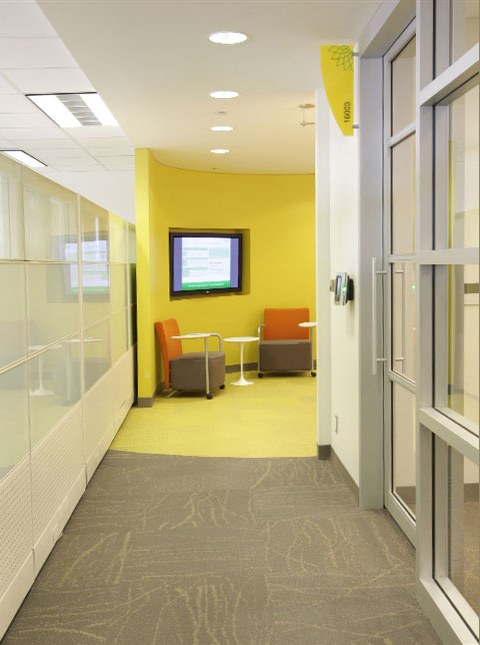
BP CANADA
Having provided a new and fresh brand for one of the world’s most progressive oil and gas companies, the BP Calgary office has better positioned the company to attract and retain the best employees. The new alternative open office environment with completely new furniture program promotes teaming, and incorporates high standards for ergonomics, functionality, technology, aesthetics, and a heightened sense of energy. Movable partitions in meeting rooms and flexible seating in the kitchen areas allows these areas to flow - allowing for more flexibility.
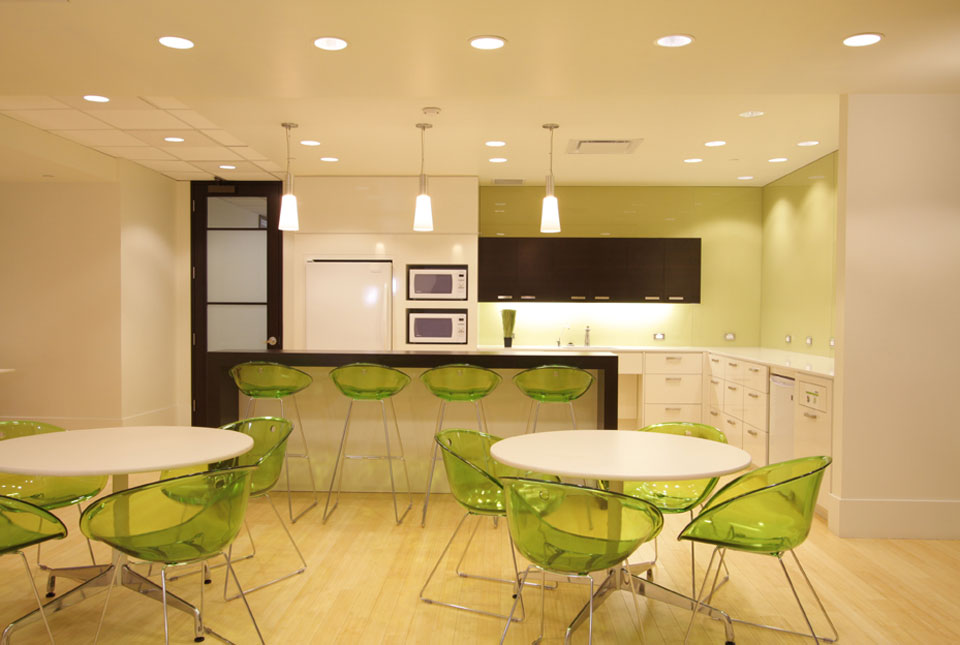
BP CANADA
Having provided a new and fresh brand for one of the world’s most progressive oil and gas companies, the BP Calgary office has better positioned the company to attract and retain the best employees. The new alternative open office environment with completely new furniture program promotes teaming, and incorporates high standards for ergonomics, functionality, technology, aesthetics, and a heightened sense of energy. Movable partitions in meeting rooms and flexible seating in the kitchen areas allows these areas to flow - allowing for more flexibility.
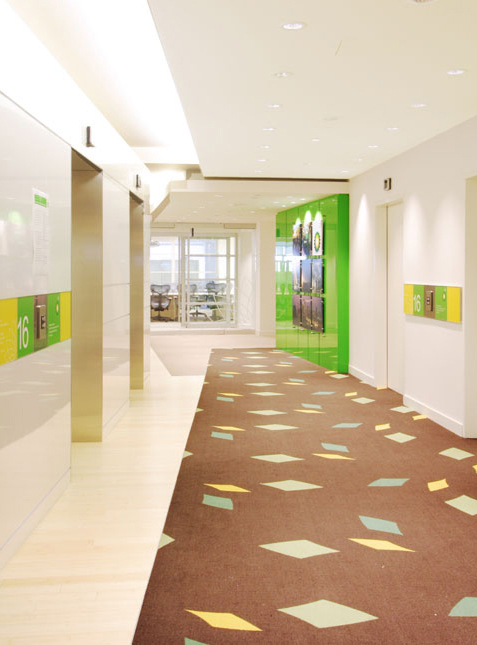
BP CANADA
Having provided a new and fresh brand for one of the world’s most progressive oil and gas companies, the BP Calgary office has better positioned the company to attract and retain the best employees. The new alternative open office environment with completely new furniture program promotes teaming, and incorporates high standards for ergonomics, functionality, technology, aesthetics, and a heightened sense of energy. Movable partitions in meeting rooms and flexible seating in the kitchen areas allows these areas to flow - allowing for more flexibility.
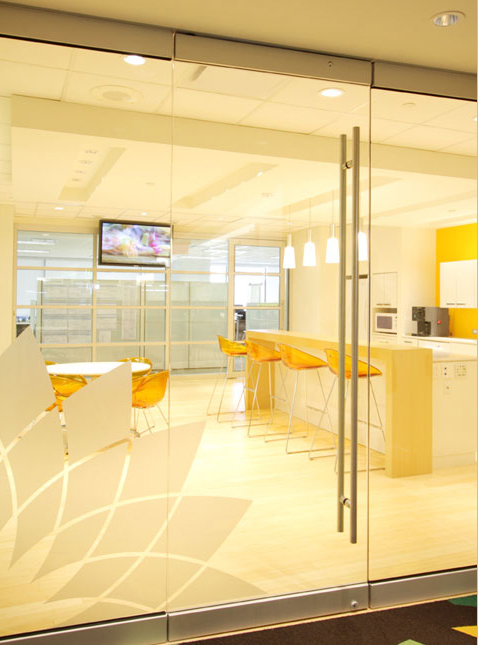
BP CANADA
Having provided a new and fresh brand for one of the world’s most progressive oil and gas companies, the BP Calgary office has better positioned the company to attract and retain the best employees. The new alternative open office environment with completely new furniture program promotes teaming, and incorporates high standards for ergonomics, functionality, technology, aesthetics, and a heightened sense of energy. Movable partitions in meeting rooms and flexible seating in the kitchen areas allows these areas to flow - allowing for more flexibility.
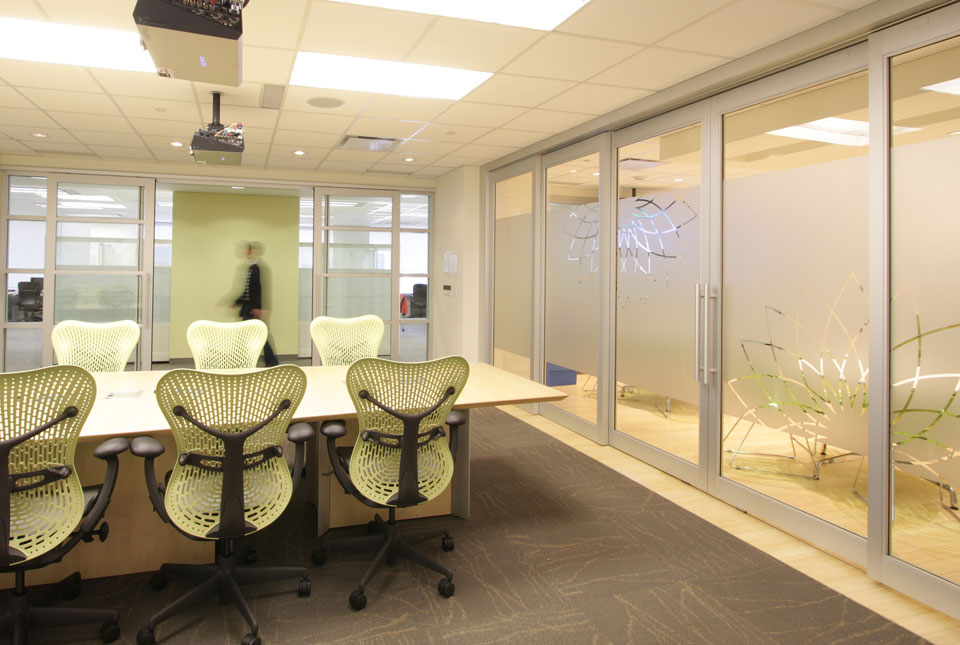
BP CANADA
Having provided a new and fresh brand for one of the world’s most progressive oil and gas companies, the BP Calgary office has better positioned the company to attract and retain the best employees. The new alternative open office environment with completely new furniture program promotes teaming, and incorporates high standards for ergonomics, functionality, technology, aesthetics, and a heightened sense of energy. Movable partitions in meeting rooms and flexible seating in the kitchen areas allows these areas to flow - allowing for more flexibility.
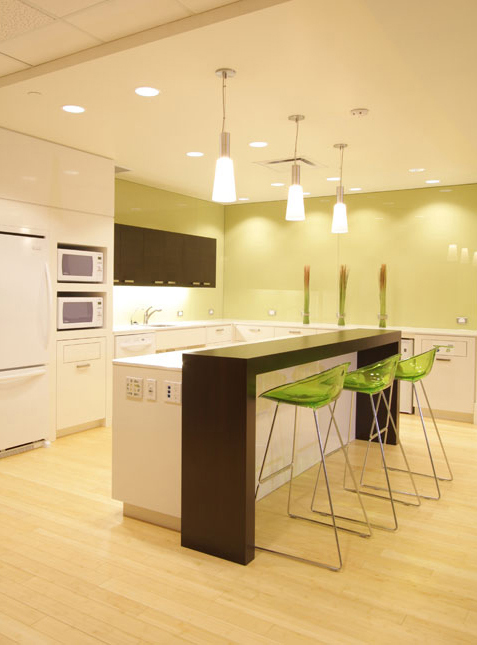
BP CANADA
Having provided a new and fresh brand for one of the world’s most progressive oil and gas companies, the BP Calgary office has better positioned the company to attract and retain the best employees. The new alternative open office environment with completely new furniture program promotes teaming, and incorporates high standards for ergonomics, functionality, technology, aesthetics, and a heightened sense of energy. Movable partitions in meeting rooms and flexible seating in the kitchen areas allows these areas to flow - allowing for more flexibility.
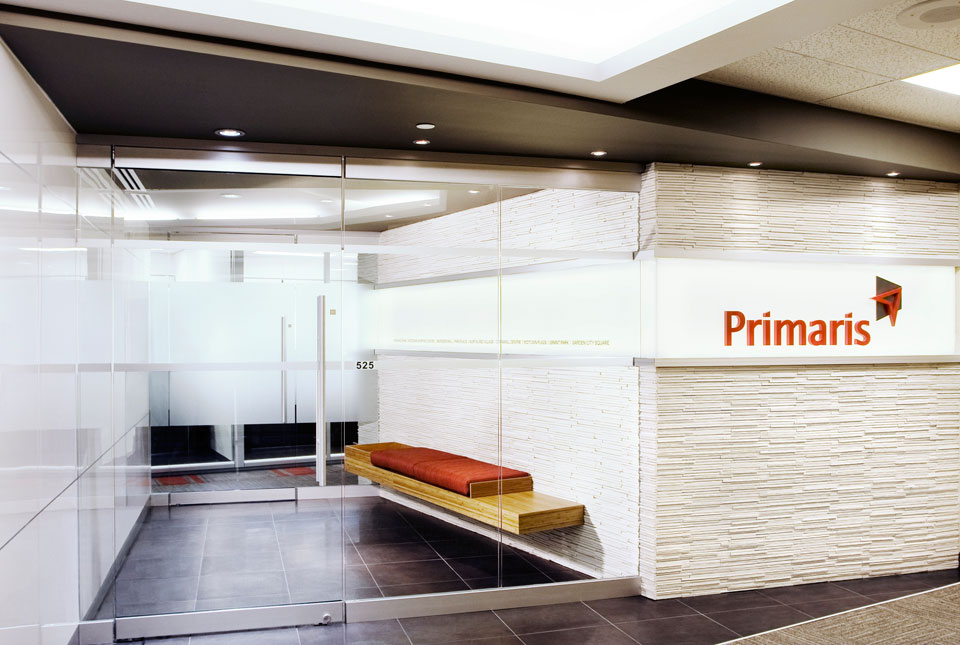
Primaris
Catering to the retail industry, Primaris REIT's Calgary office needed to represent the quality of finish and design expected from prospective tenants. Natural stone walls, warm wood veneer, cradle-to-cradle carpet specifications, and specialty LED lighting all helped to achieve an integrated and environmentally sound solution. Sustainable materials and energy efficient fixtures were prominent throughout the space to follow the company's Green Policy Guidelines.
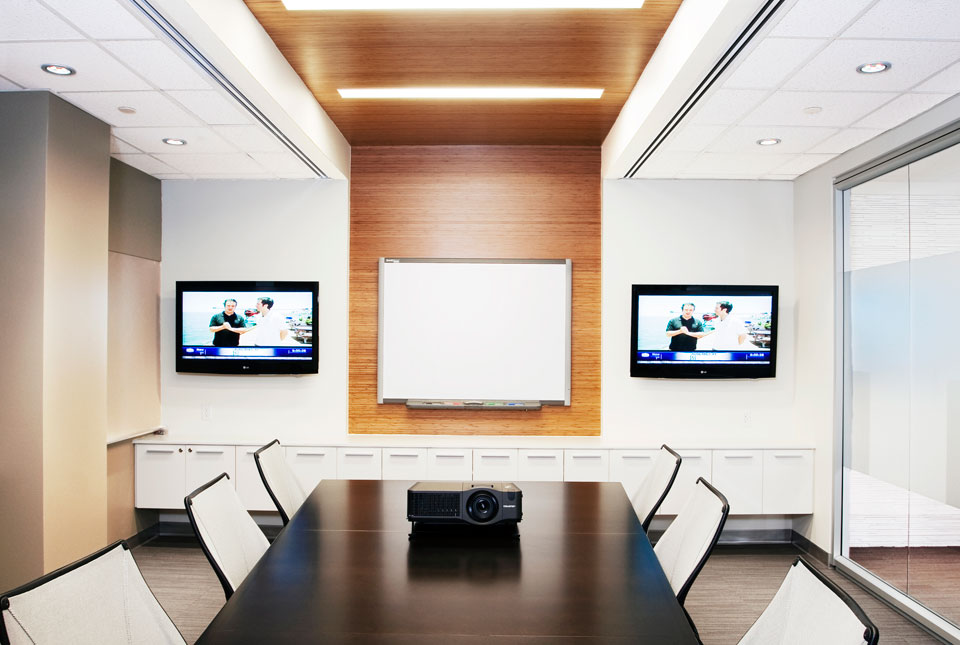
Primaris
Catering to the retail industry, Primaris REIT's Calgary office needed to represent the quality of finish and design expected from prospective tenants. Natural stone walls, warm wood veneer, cradle-to-cradle carpet specifications, and specialty LED lighting all helped to achieve an integrated and environmentally sound solution. Sustainable materials and energy efficient fixtures were prominent throughout the space to follow the company's Green Policy Guidelines.
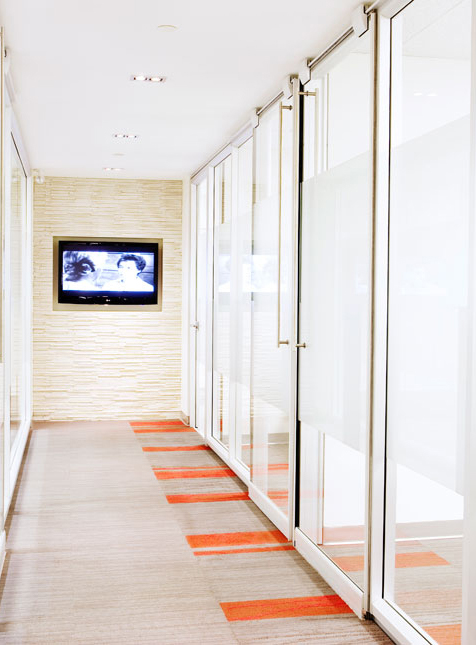
Primaris
Catering to the retail industry, Primaris REIT's Calgary office needed to represent the quality of finish and design expected from prospective tenants. Natural stone walls, warm wood veneer, cradle-to-cradle carpet specifications, and specialty LED lighting all helped to achieve an integrated and environmentally sound solution. Sustainable materials and energy efficient fixtures were prominent throughout the space to follow the company's Green Policy Guidelines.
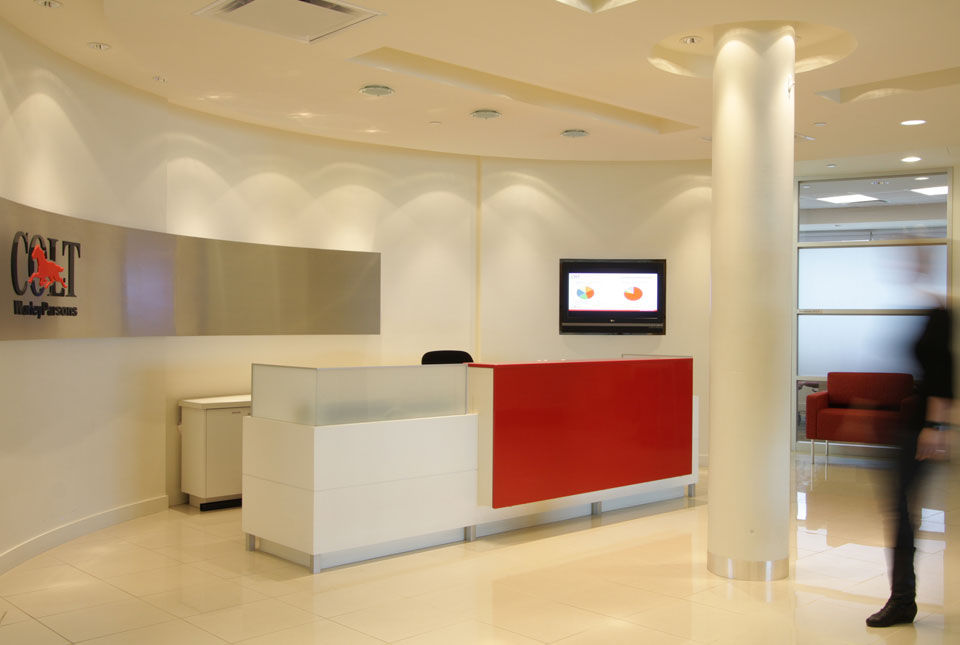
Colt ENGINEERING
We provided interior design services to come up with a viable solution to merge Colt Engineering's satellite locations-originally spread throughout the city-to create one 'campus style' office building. The design had to accommodate 690 employees, and began as three large floorplates in one building. A second building with an additional three floors was added: a total of six floors, housing 1,380 employees. Floor plates have a circular central 'hub' that houses meeting rooms and public areas, while the building wings on either side are maximized with workstations, private offices, serveries, meeting and print rooms.
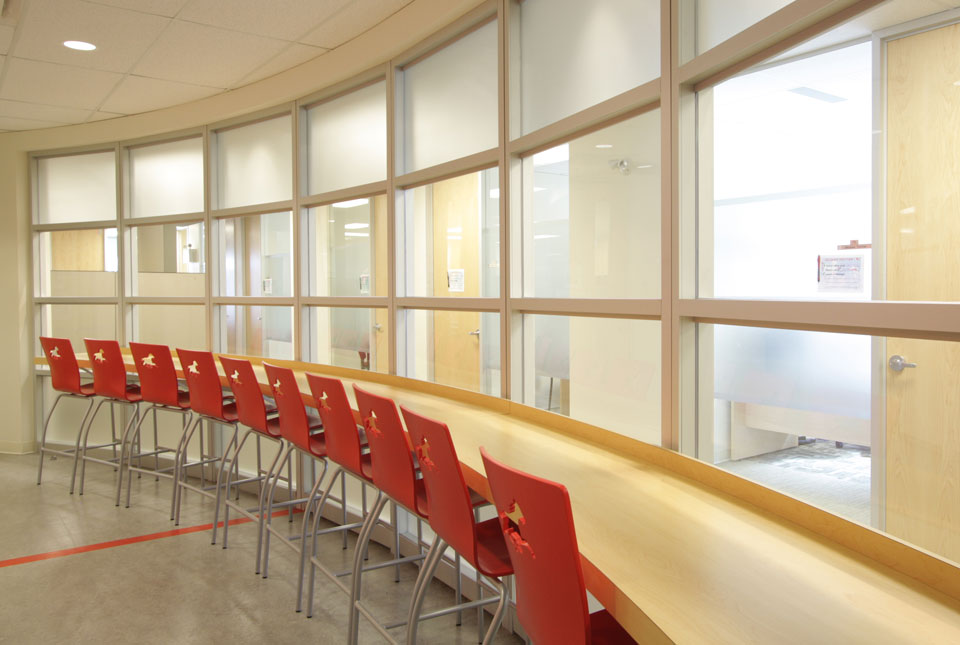
Colt ENGINEERING
We provided interior design services to come up with a viable solution to merge Colt Engineering's satellite locations-originally spread throughout the city-to create one 'campus style' office building. The design had to accommodate 690 employees, and began as three large floorplates in one building. A second building with an additional three floors was added: a total of six floors, housing 1,380 employees. Floor plates have a circular central 'hub' that houses meeting rooms and public areas, while the building wings on either side are maximized with workstations, private offices, serveries, meeting and print rooms.
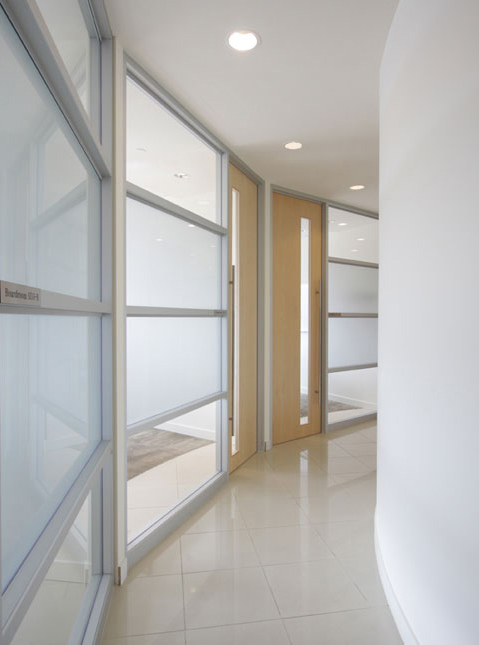
Colt ENGINEERING
We provided interior design services to come up with a viable solution to merge Colt Engineering's satellite locations-originally spread throughout the city-to create one 'campus style' office building. The design had to accommodate 690 employees, and began as three large floorplates in one building. A second building with an additional three floors was added: a total of six floors, housing 1,380 employees. Floor plates have a circular central 'hub' that houses meeting rooms and public areas, while the building wings on either side are maximized with workstations, private offices, serveries, meeting and print rooms.
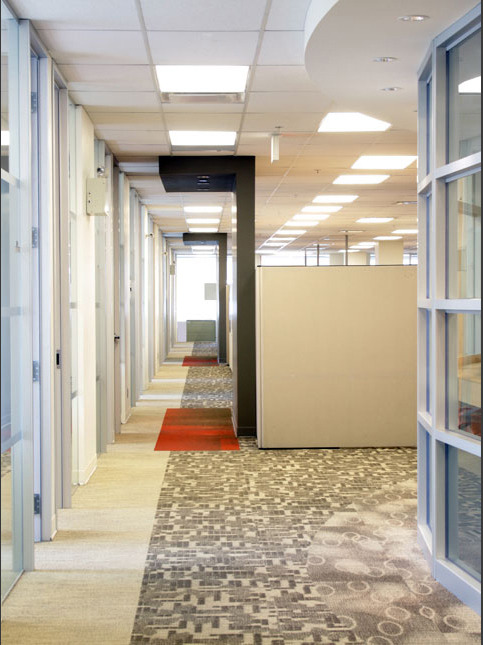
Colt ENGINEERING
We provided interior design services to come up with a viable solution to merge Colt Engineering's satellite locations-originally spread throughout the city-to create one 'campus style' office building. The design had to accommodate 690 employees, and began as three large floorplates in one building. A second building with an additional three floors was added: a total of six floors, housing 1,380 employees. Floor plates have a circular central 'hub' that houses meeting rooms and public areas, while the building wings on either side are maximized with workstations, private offices, serveries, meeting and print rooms.
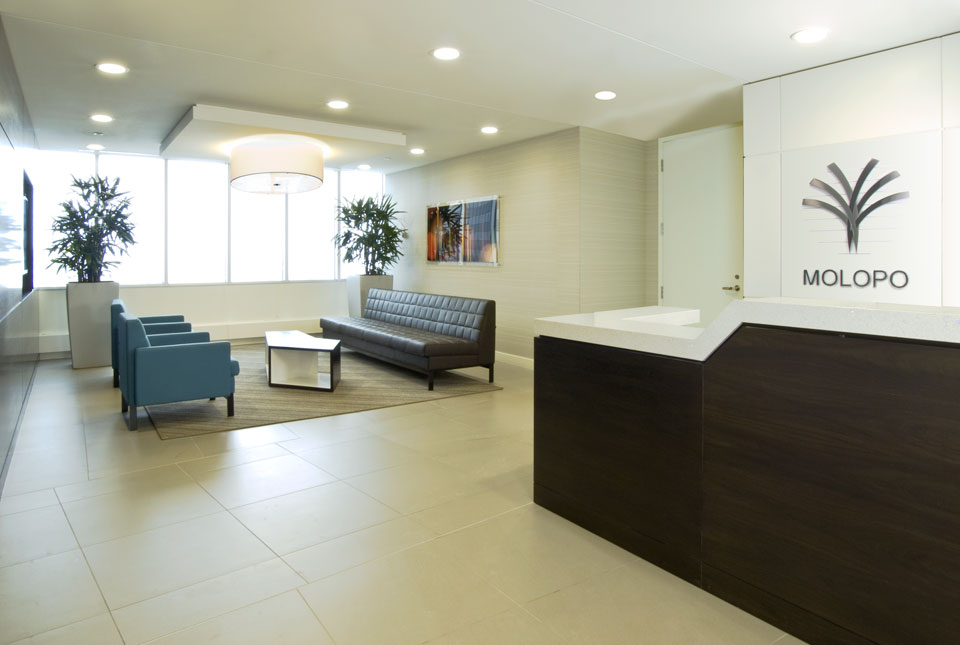
Molopo
An international oil and gas company expands, rebranding their Calgary office space. The criterion: to maximize the number of closed offices while allowing each one access to the stunning panoramic view from their new 20th floor office in the Altius building. The client desired a contemporary workplace design that reflected their progressive company and its needs. Bright whites, warm neutrals, and a fine balance between bold and subtle pops of color help to give the space good energy and a fresh look.
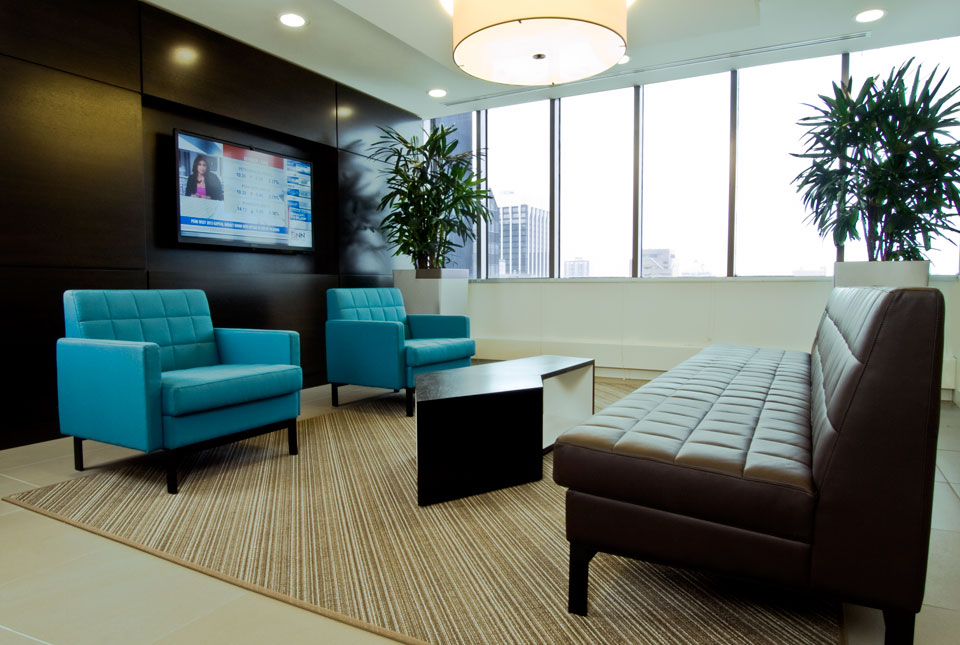
Molopo
An international oil and gas company expands, rebranding their Calgary office space. The criterion: to maximize the number of closed offices while allowing each one access to the stunning panoramic view from their new 20th floor office in the Altius building. The client desired a contemporary workplace design that reflected their progressive company and its needs. Bright whites, warm neutrals, and a fine balance between bold and subtle pops of color help to give the space good energy and a fresh look.
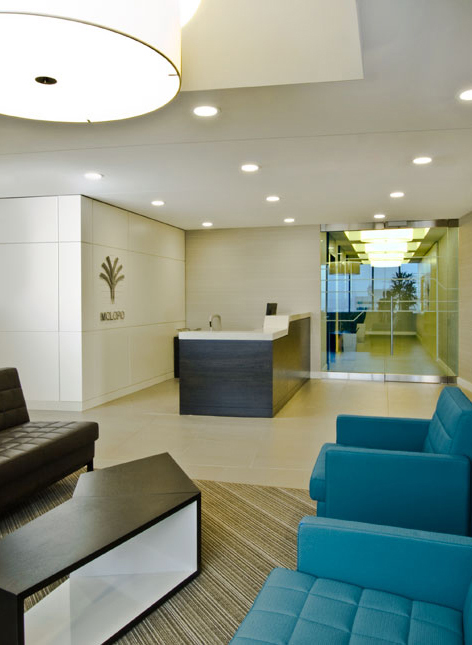
Molopo
An international oil and gas company expands, rebranding their Calgary office space. The criterion: to maximize the number of closed offices while allowing each one access to the stunning panoramic view from their new 20th floor office in the Altius building. The client desired a contemporary workplace design that reflected their progressive company and its needs. Bright whites, warm neutrals, and a fine balance between bold and subtle pops of color help to give the space good energy and a fresh look.
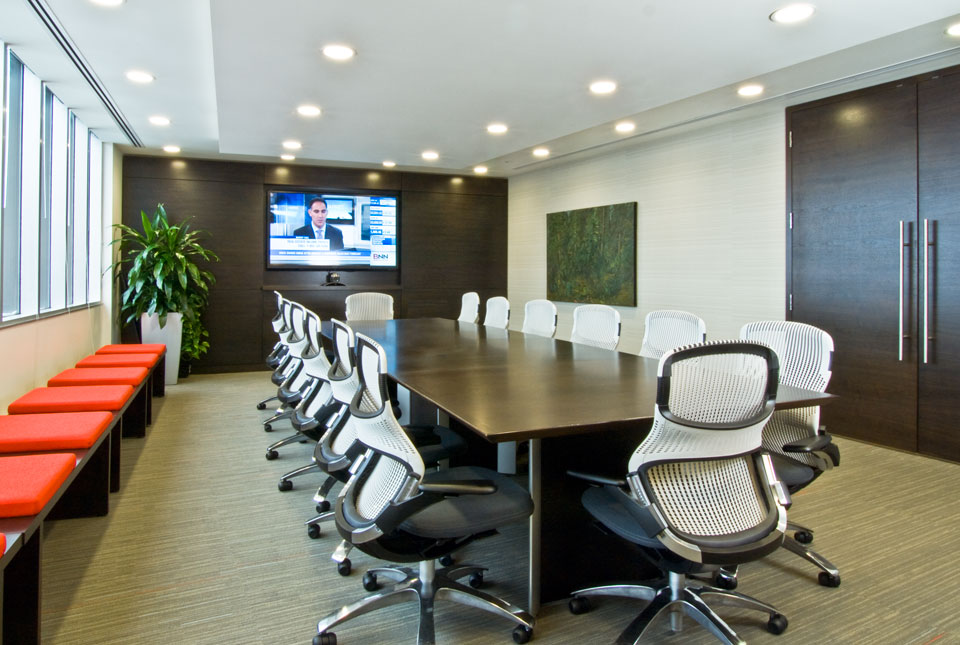
Molopo
An international oil and gas company expands, rebranding their Calgary office space. The criterion: to maximize the number of closed offices while allowing each one access to the stunning panoramic view from their new 20th floor office in the Altius building. The client desired a contemporary workplace design that reflected their progressive company and its needs. Bright whites, warm neutrals, and a fine balance between bold and subtle pops of color help to give the space good energy and a fresh look.
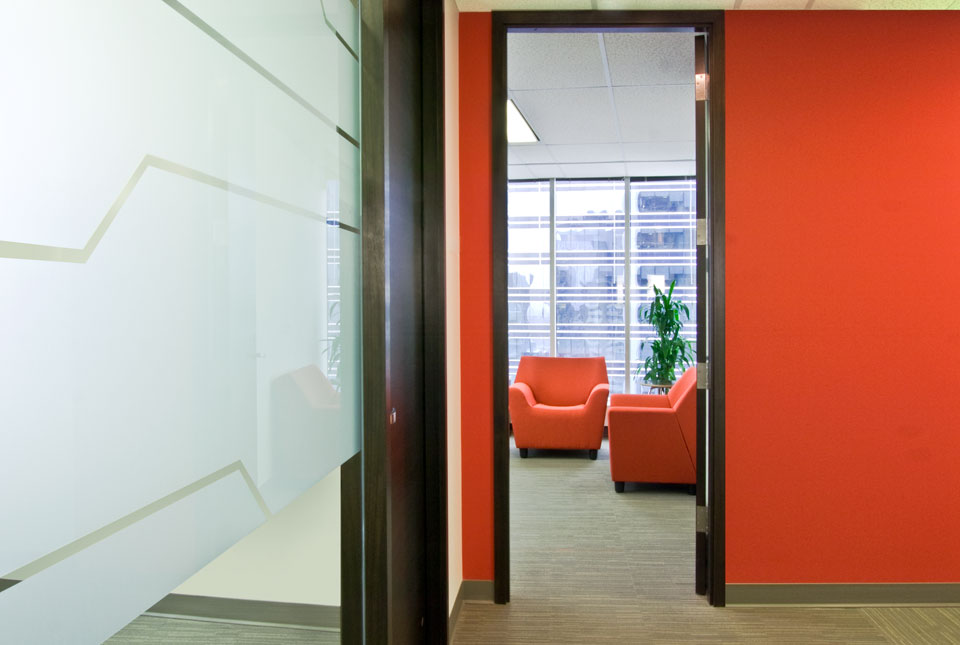
Molopo
An international oil and gas company expands, rebranding their Calgary office space. The criterion: to maximize the number of closed offices while allowing each one access to the stunning panoramic view from their new 20th floor office in the Altius building. The client desired a contemporary workplace design that reflected their progressive company and its needs. Bright whites, warm neutrals, and a fine balance between bold and subtle pops of color help to give the space good energy and a fresh look.

