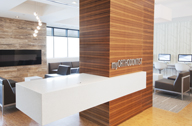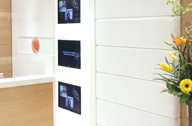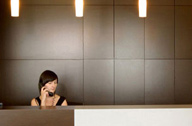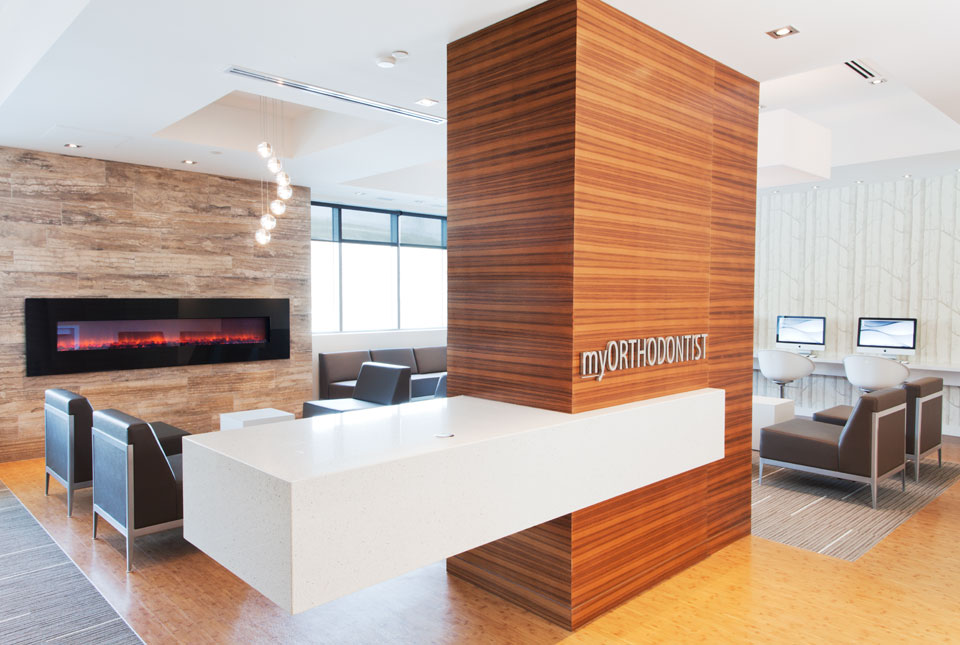
my Orthodontist - IDA Award Winner
Looking for a fresh take on the dental experience, the intention was to make the new environment warm and inviting—relaxed, with a residential feel—while juxtaposing sleek finishes and progressive technology. This environment absolved itself of a clinical experience even as it simultaneously echoed the comforts of home. The open concept space meant that the rooms had to flow from one to the next; therefore, the vocabulary was kept simple: a sophisticated palette of whites and woods with warm neutral accents throughout.
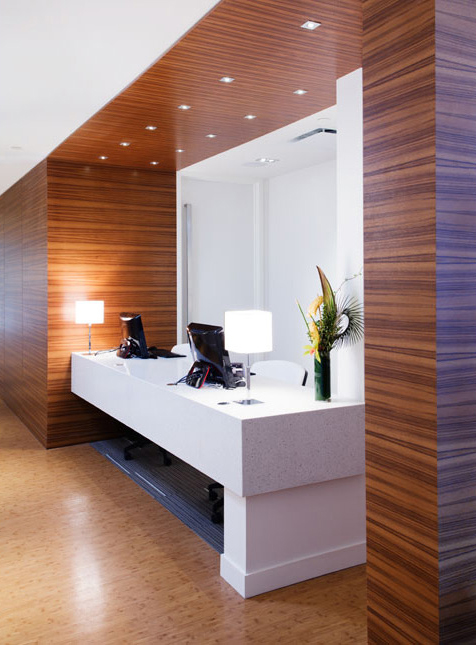
my Orthodontist - IDA Award Winner
Looking for a fresh take on the dental experience, the intention was to make the new environment warm and inviting—relaxed, with a residential feel—while juxtaposing sleek finishes and progressive technology. This environment absolved itself of a clinical experience even as it simultaneously echoed the comforts of home. The open concept space meant that the rooms had to flow from one to the next; therefore, the vocabulary was kept simple: a sophisticated palette of whites and woods with warm neutral accents throughout.
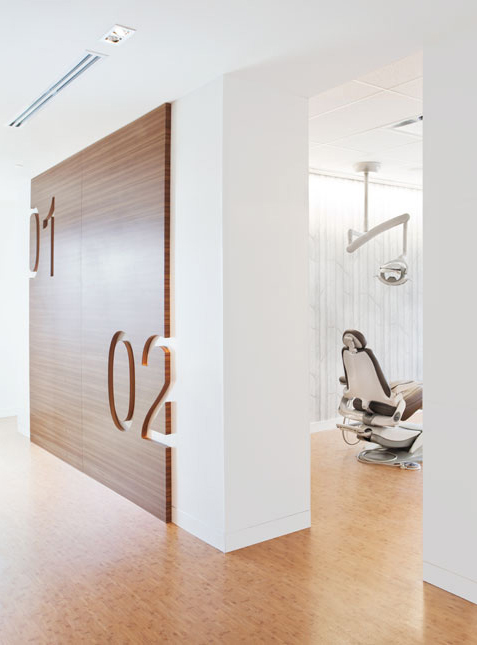
my Orthodontist - IDA Award Winner
Looking for a fresh take on the dental experience, the intention was to make the new environment warm and inviting—relaxed, with a residential feel—while juxtaposing sleek finishes and progressive technology. This environment absolved itself of a clinical experience even as it simultaneously echoed the comforts of home. The open concept space meant that the rooms had to flow from one to the next; therefore, the vocabulary was kept simple: a sophisticated palette of whites and woods with warm neutral accents throughout.
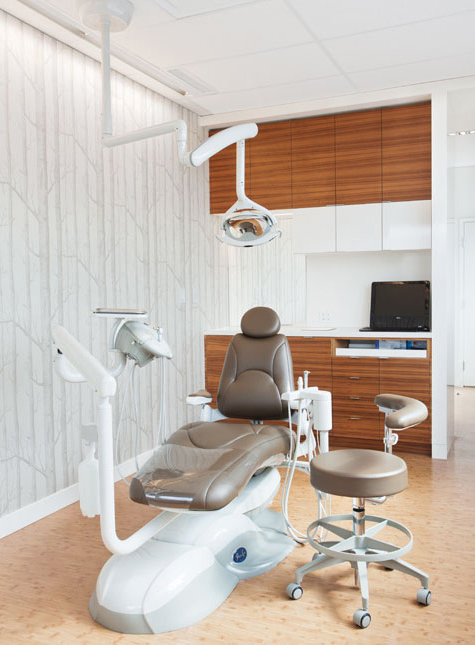
my Orthodontist - IDA Award Winner
Looking for a fresh take on the dental experience, the intention was to make the new environment warm and inviting—relaxed, with a residential feel—while juxtaposing sleek finishes and progressive technology. This environment absolved itself of a clinical experience even as it simultaneously echoed the comforts of home. The open concept space meant that the rooms had to flow from one to the next; therefore, the vocabulary was kept simple: a sophisticated palette of whites and woods with warm neutral accents throughout.
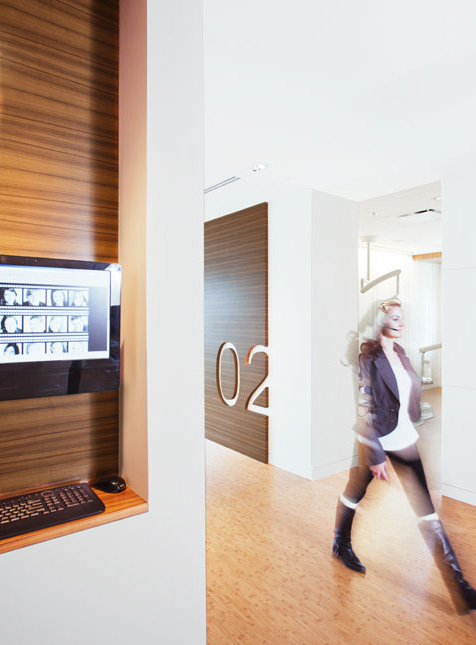
my Orthodontist - IDA Award Winner
Looking for a fresh take on the dental experience, the intention was to make the new environment warm and inviting—relaxed, with a residential feel—while juxtaposing sleek finishes and progressive technology. This environment absolved itself of a clinical experience even as it simultaneously echoed the comforts of home. The open concept space meant that the rooms had to flow from one to the next; therefore, the vocabulary was kept simple: a sophisticated palette of whites and woods with warm neutral accents throughout.
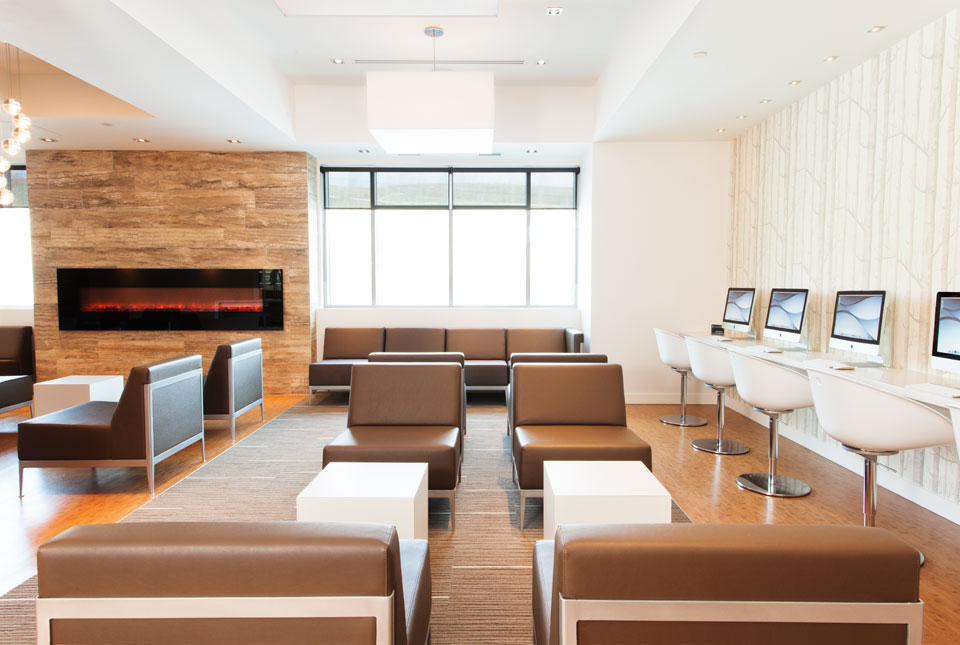
my Orthodontist - IDA Award Winner
Looking for a fresh take on the dental experience, the intention was to make the new environment warm and inviting—relaxed, with a residential feel—while juxtaposing sleek finishes and progressive technology. This environment absolved itself of a clinical experience even as it simultaneously echoed the comforts of home. The open concept space meant that the rooms had to flow from one to the next; therefore, the vocabulary was kept simple: a sophisticated palette of whites and woods with warm neutral accents throughout.
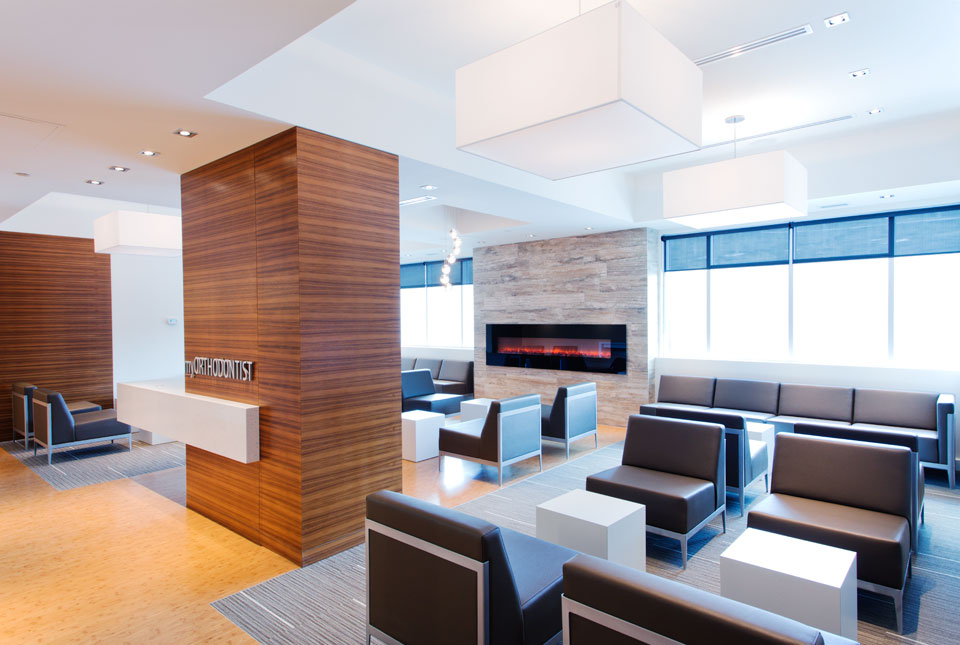
my Orthodontist - IDA Award Winner
Looking for a fresh take on the dental experience, the intention was to make the new environment warm and inviting—relaxed, with a residential feel—while juxtaposing sleek finishes and progressive technology. This environment absolved itself of a clinical experience even as it simultaneously echoed the comforts of home. The open concept space meant that the rooms had to flow from one to the next; therefore, the vocabulary was kept simple: a sophisticated palette of whites and woods with warm neutral accents throughout.
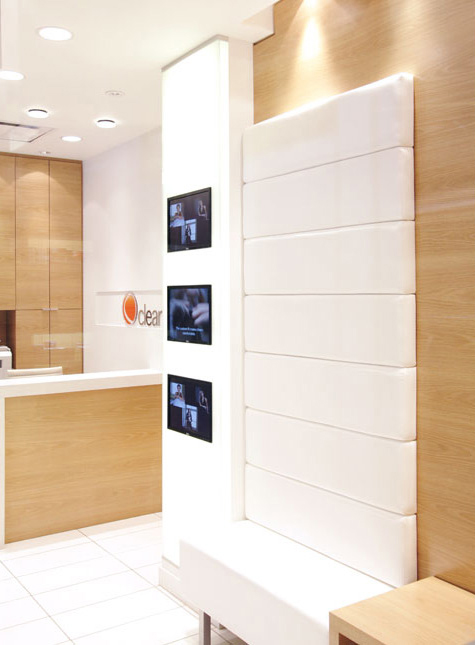
Clear Solutions - IDA Award Winner
The 665 sq ft retail space in the downtown core's Bankers Hall demanded a big impact in a small space. A hip, sleek retail setting entices potential clients and suits the expectations of downtown clientele. The interior palette represents the services offered within: ultra white, clean, and bright.
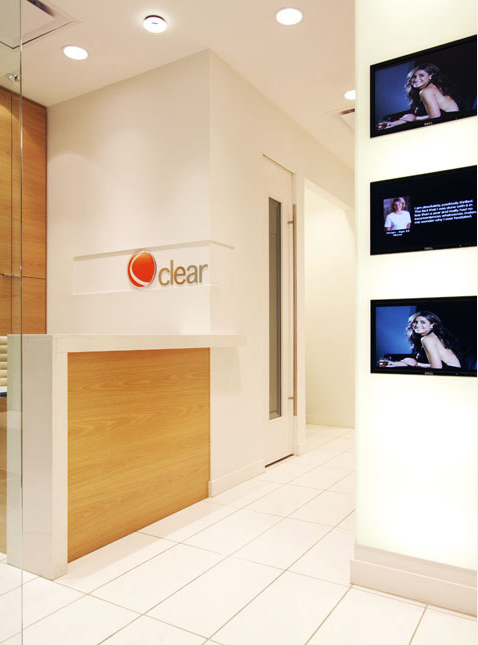
Clear Solutions - IDA Award Winner
The 665 sq ft retail space in the downtown core's Bankers Hall demanded a big impact in a small space. A hip, sleek retail setting entices potential clients and suits the expectations of downtown clientele. The interior palette represents the services offered within: ultra white, clean, and bright.
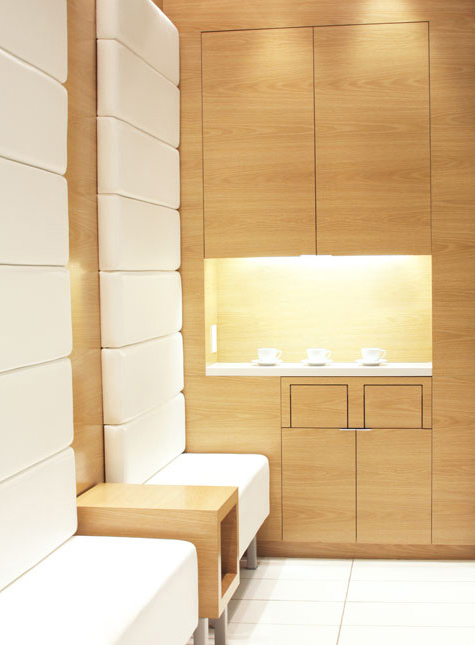
Clear Solutions - IDA Award Winner
The 665 sq ft retail space in the downtown core's Bankers Hall demanded a big impact in a small space. A hip, sleek retail setting entices potential clients and suits the expectations of downtown clientele. The interior palette represents the services offered within: ultra white, clean, and bright.
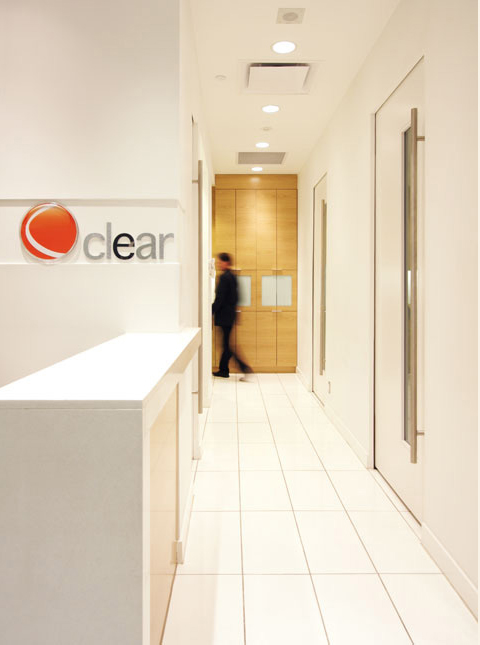
Clear Solutions - IDA Award Winner
The 665 sq ft retail space in the downtown core's Bankers Hall demanded a big impact in a small space. A hip, sleek retail setting entices potential clients and suits the expectations of downtown clientele. The interior palette represents the services offered within: ultra white, clean, and bright.
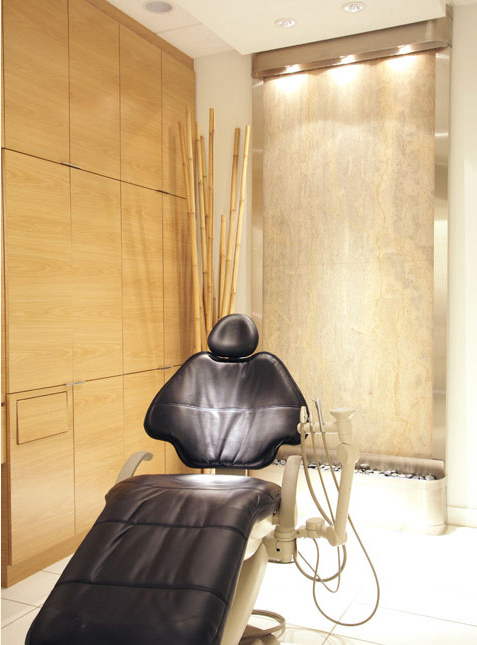
Clear Solutions - IDA Award Winner
The 665 sq ft retail space in the downtown core's Bankers Hall demanded a big impact in a small space. A hip, sleek retail setting entices potential clients and suits the expectations of downtown clientele. The interior palette represents the services offered within: ultra white, clean, and bright.
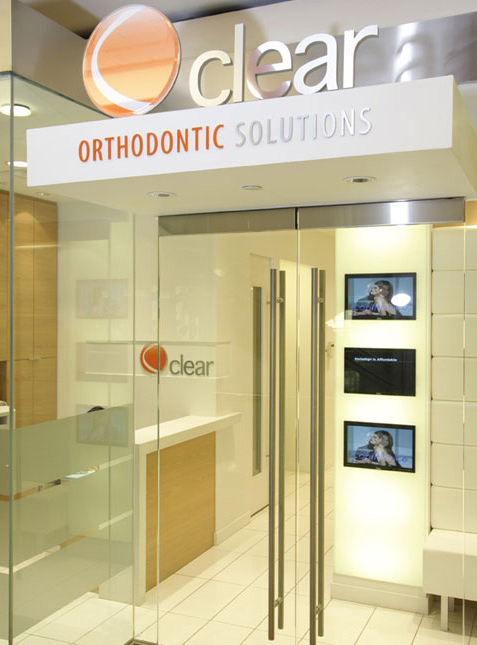
Clear Solutions - IDA Award Winner
The 665 sq ft retail space in the downtown core's Bankers Hall demanded a big impact in a small space. A hip, sleek retail setting entices potential clients and suits the expectations of downtown clientele. The interior palette represents the services offered within: ultra white, clean, and bright.
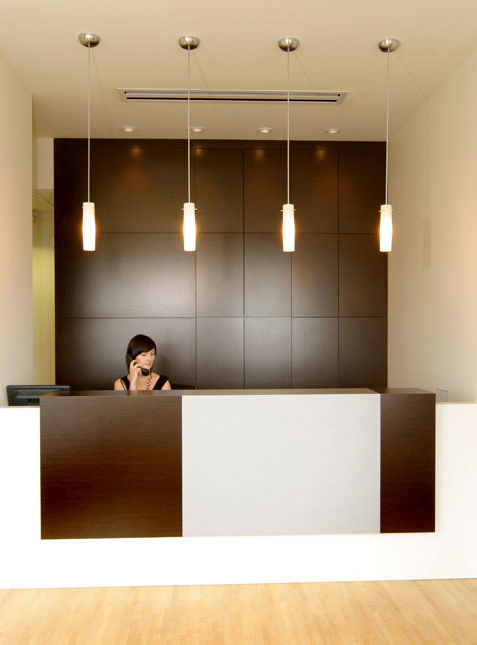
FUNCTIONAL ORTHODONTICS
Specializing in family orthodontics, this client needed a 'light and airy' space to welcome new and returning patients. An inviting reception area catered to adults and children alike, including gaming stations, LCDs and a self-serve beverage station. A key element required good flow, allowing easy access to patients and equipment. Glass panels maintained visual privacy, yet permitted soft diffused light to spread throughout the space.
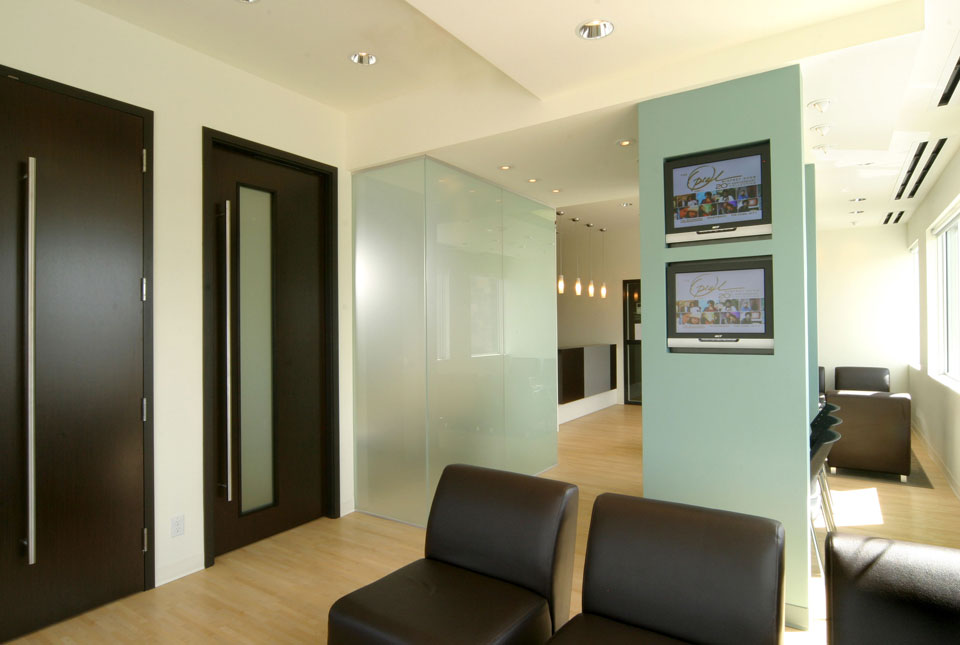
FUNCTIONAL ORTHODONTICS
Specializing in family orthodontics, this client needed a 'light and airy' space to welcome new and returning patients. An inviting reception area catered to adults and children alike, including gaming stations, LCDs and a self-serve beverage station. A key element required good flow, allowing easy access to patients and equipment. Glass panels maintained visual privacy, yet permitted soft diffused light to spread throughout the space.
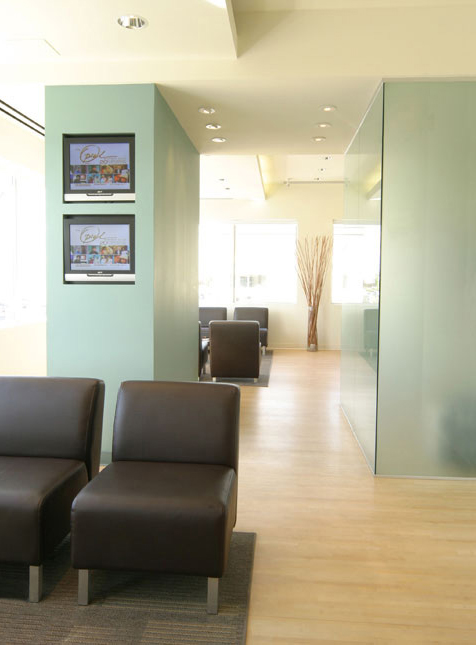
FUNCTIONAL ORTHODONTICS
Specializing in family orthodontics, this client needed a 'light and airy' space to welcome new and returning patients. An inviting reception area catered to adults and children alike, including gaming stations, LCDs and a self-serve beverage station. A key element required good flow, allowing easy access to patients and equipment. Glass panels maintained visual privacy, yet permitted soft diffused light to spread throughout the space.
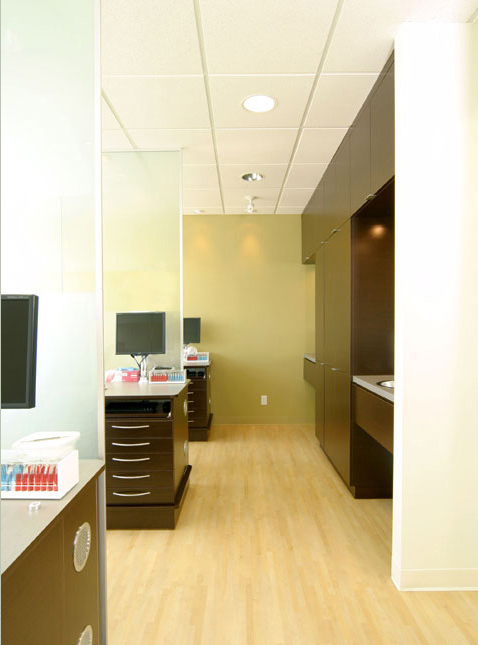
FUNCTIONAL ORTHODONTICS
Specializing in family orthodontics, this client needed a 'light and airy' space to welcome new and returning patients. An inviting reception area catered to adults and children alike, including gaming stations, LCDs and a self-serve beverage station. A key element required good flow, allowing easy access to patients and equipment. Glass panels maintained visual privacy, yet permitted soft diffused light to spread throughout the space.
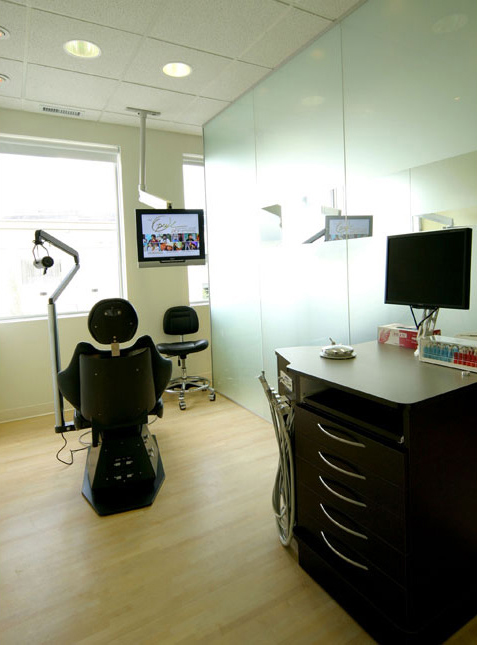
FUNCTIONAL ORTHODONTICS
Specializing in family orthodontics, this client needed a 'light and airy' space to welcome new and returning patients. An inviting reception area catered to adults and children alike, including gaming stations, LCDs and a self-serve beverage station. A key element required good flow, allowing easy access to patients and equipment. Glass panels maintained visual privacy, yet permitted soft diffused light to spread throughout the space.

